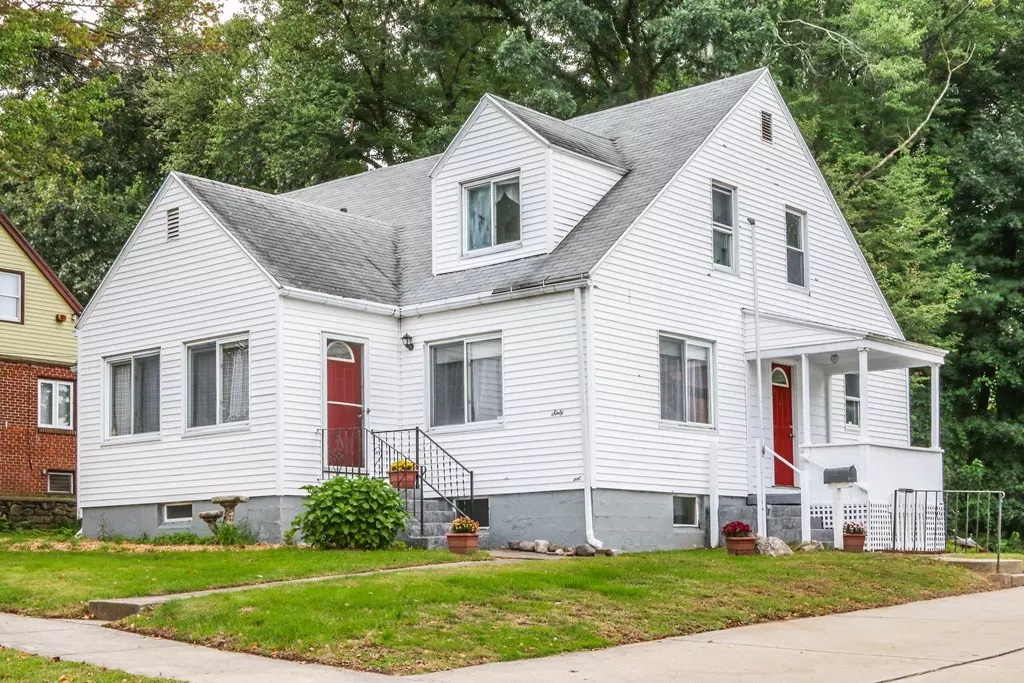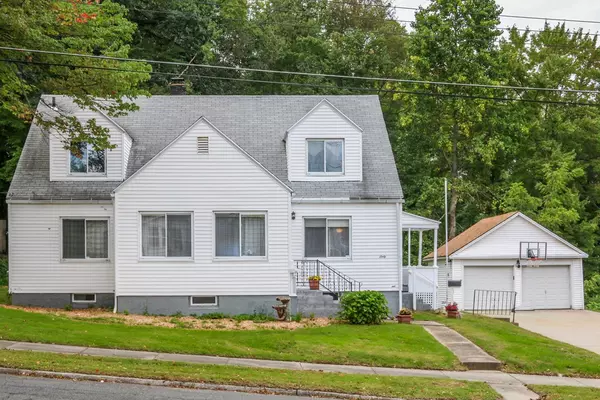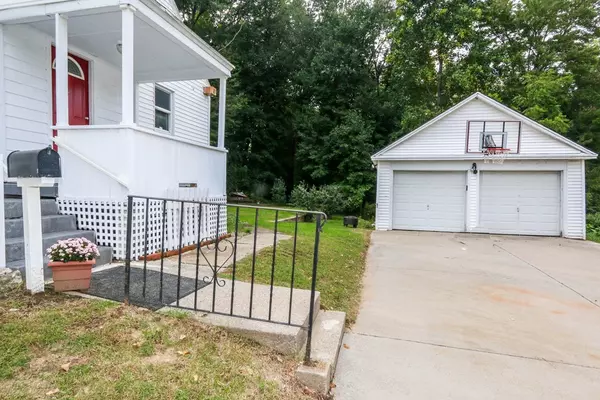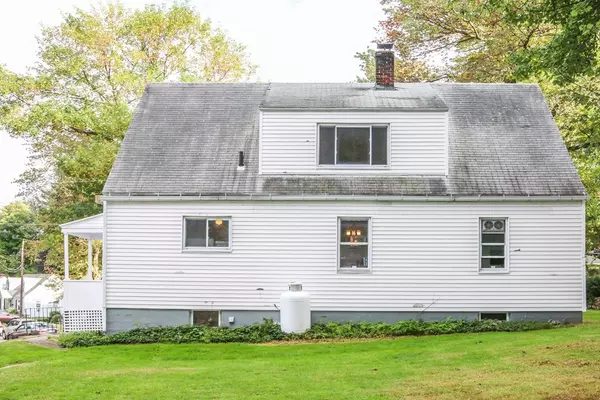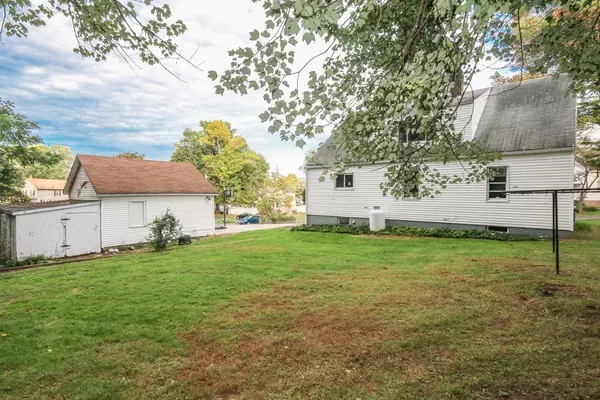$169,000
$169,000
For more information regarding the value of a property, please contact us for a free consultation.
60 Thornfell Street. Springfield, MA 01104
5 Beds
1.5 Baths
2,112 SqFt
Key Details
Sold Price $169,000
Property Type Single Family Home
Sub Type Single Family Residence
Listing Status Sold
Purchase Type For Sale
Square Footage 2,112 sqft
Price per Sqft $80
MLS Listing ID 72403682
Sold Date 11/30/18
Style Cape
Bedrooms 5
Full Baths 1
Half Baths 1
HOA Y/N false
Year Built 1948
Annual Tax Amount $2,873
Tax Year 2018
Lot Size 10,018 Sqft
Acres 0.23
Property Sub-Type Single Family Residence
Property Description
Looking for space and value? This home has it! With over 2100 square feet of living area this property is value priced at approximately $80 per square foot AND comes with an additional lot that is almost 3/4 of an acre. The first floor features a spacious kitchen and dining combination that can easily accommodate larger gatherings, a generously sized living with hardwood floors, updated full bath and 2 comfortable bedrooms. The upstairs has three more bedrooms a, bonus room and a 1/2 bath. If you need storage space the ample basement area could meet all your needs. Outside, the large back yard is ideal for your celebrations or to simply spend quiet evenings enjoying views of the abutting wooded area. Fully applianced and ready to go, this property is located in proximity to major shopping centers and area highways. Bring your design ideas and make this home your own!
Location
State MA
County Hampden
Area East Springfield
Zoning R1
Direction Liberty to Newbury to Thornfell
Rooms
Basement Full, Interior Entry, Sump Pump, Concrete
Primary Bedroom Level First
Kitchen Ceiling Fan(s), Flooring - Stone/Ceramic Tile, Dining Area, Gas Stove
Interior
Interior Features Bathroom - Half, Bonus Room
Heating Central, Steam, Oil
Cooling Window Unit(s)
Flooring Wood, Tile, Carpet, Flooring - Hardwood
Appliance Range, Dishwasher, Refrigerator, Washer, Dryer, Propane Water Heater, Tank Water Heater, Utility Connections for Gas Range
Laundry Washer Hookup, In Basement
Exterior
Exterior Feature Rain Gutters, Storage
Garage Spaces 2.0
Community Features Public Transportation, Shopping, Park, Walk/Jog Trails, Laundromat, Conservation Area, Highway Access, House of Worship, Private School, Public School
Utilities Available for Gas Range
Roof Type Shingle
Total Parking Spaces 8
Garage Yes
Building
Foundation Block
Sewer Public Sewer
Water Public
Architectural Style Cape
Read Less
Want to know what your home might be worth? Contact us for a FREE valuation!

Our team is ready to help you sell your home for the highest possible price ASAP
Bought with Hugo Bernal • Century 21 A-1 Nolan Realty

