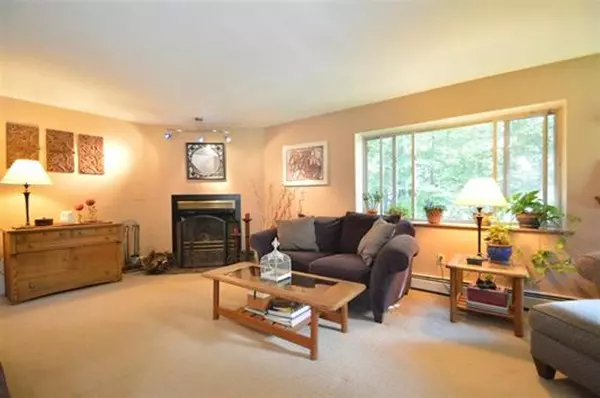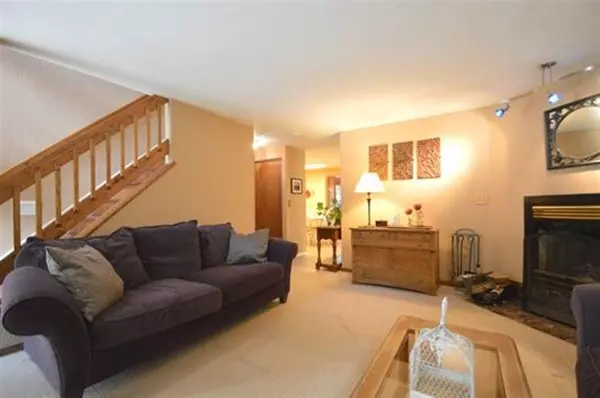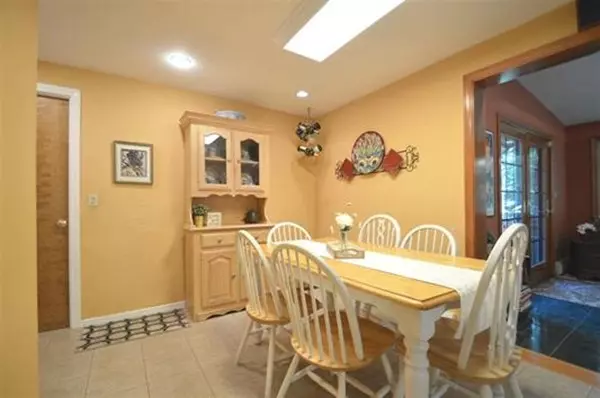$312,000
$320,000
2.5%For more information regarding the value of a property, please contact us for a free consultation.
88 Boulder Dr Danville, NH 03819
3 Beds
2.5 Baths
2,287 SqFt
Key Details
Sold Price $312,000
Property Type Single Family Home
Sub Type Single Family Residence
Listing Status Sold
Purchase Type For Sale
Square Footage 2,287 sqft
Price per Sqft $136
Subdivision Timberland School District
MLS Listing ID 72403720
Sold Date 12/13/18
Style Contemporary
Bedrooms 3
Full Baths 2
Half Baths 1
Year Built 1996
Annual Tax Amount $7,701
Tax Year 2017
Lot Size 1.190 Acres
Acres 1.19
Property Sub-Type Single Family Residence
Property Description
Come take a look at this beautiful Colby Pond contemporary situated on 1.19 wooded acres in a quiet neighborhood. Tons of natural light flow through the many oversized windows throughout the home. The front living room has a wood burning fireplace. There is a half bath on the first floor with laundry. The cheery eat in kitchen area is tile throughout and has a stainless steel stove and dishwasher along with an oversized side by side refrigerator. The sunroom/family room is the perfect spot to enjoy time with family and friends. Continue out the french doors and onto the deck area. Enjoy the peaceful wooded backyard and evening nights of grilling. Wood stairs and hardwood continue throughout the upstairs hallway and into the front bedroom. The bright master has an ensuite and has more oversized windows that overlook the wooded yard. Two more bedrooms along with another full bath complete the upstairs living space. The walkout basement could be finished to add a game room etc.
Location
State NH
County Rockingham
Zoning RURAL
Direction Use GPS
Rooms
Basement Walk-Out Access
Interior
Interior Features Central Vacuum
Heating Baseboard, Natural Gas
Cooling None
Flooring Wood, Other
Fireplaces Number 1
Appliance Range, Dishwasher, Microwave, Refrigerator
Exterior
Garage Spaces 1.0
Roof Type Shingle
Total Parking Spaces 2
Garage Yes
Building
Lot Description Level, Other
Foundation Concrete Perimeter
Sewer Private Sewer
Water Private
Architectural Style Contemporary
Read Less
Want to know what your home might be worth? Contact us for a FREE valuation!

Our team is ready to help you sell your home for the highest possible price ASAP
Bought with Kimberley Tufts • Jill & Co. Realty Group





