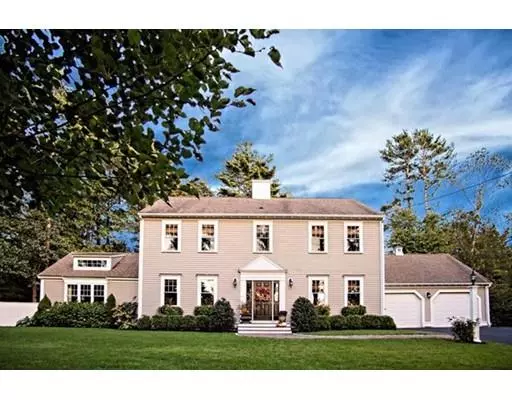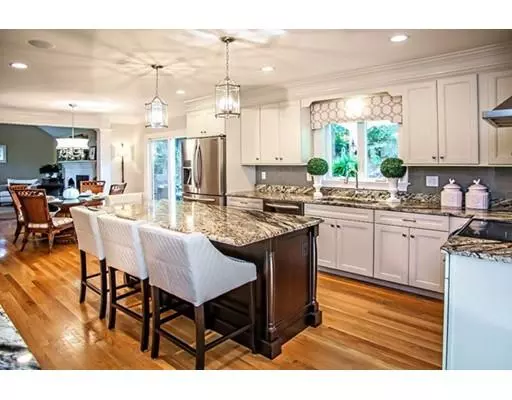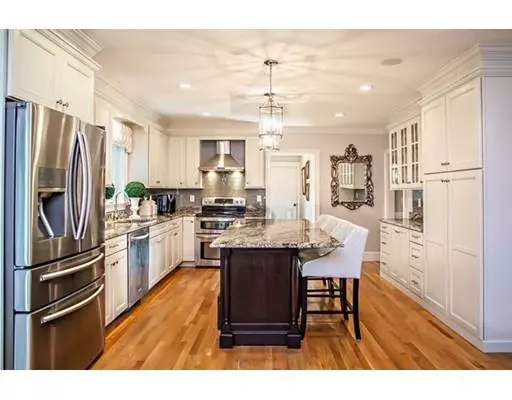$869,900
$869,900
For more information regarding the value of a property, please contact us for a free consultation.
295 Tremont St Duxbury, MA 02332
4 Beds
3.5 Baths
2,548 SqFt
Key Details
Sold Price $869,900
Property Type Single Family Home
Sub Type Single Family Residence
Listing Status Sold
Purchase Type For Sale
Square Footage 2,548 sqft
Price per Sqft $341
MLS Listing ID 72404060
Sold Date 01/10/19
Style Colonial
Bedrooms 4
Full Baths 3
Half Baths 1
HOA Y/N false
Year Built 1984
Annual Tax Amount $9,507
Tax Year 2018
Lot Size 0.920 Acres
Acres 0.92
Property Sub-Type Single Family Residence
Property Description
Gracious & inviting colonial home privately nestled atop a winding drive. Many recent updates include windows, doors, custom kitchen with S/S, Brazilian granite & sliders leading to a 33x13 Mahogany deck. Custom built pergola w/covered roof & ceiling fan for those balmy nights. Cathedral ceiling & wood burning stove in adjoining F.R., formal D.R. w/wainscoting, crown moldings & private office. 2nd floor offers master bedroom, 3 additional BRs & 2 baths. The finished basement is perfect for guest suite, teen quarters or inlaw apartment w/enormous family room, newly added full bath with marble shower & exercise room or bedroom! The landscaping is a dream with ornamental flowering trees, brick & cobblestone walk, irrigation, outdoor shower, 3 season perennials, shed & plenty of room for an in-ground pool! The asphalt sport court provides many hours of basketball & hockey fun! Central air, new epoxy garage floor. Perfectly located close to Duxbury beach, schools, highway & commuter rail!
Location
State MA
County Plymouth
Zoning RC
Direction Rte 3 to exit 10.
Rooms
Family Room Wood / Coal / Pellet Stove, Cathedral Ceiling(s), Ceiling Fan(s), Walk-In Closet(s), Flooring - Hardwood, Window(s) - Picture
Basement Full, Finished, Interior Entry, Bulkhead, Concrete
Primary Bedroom Level Second
Dining Room Flooring - Hardwood, Wainscoting
Kitchen Flooring - Hardwood, Dining Area, Countertops - Stone/Granite/Solid, Kitchen Island, Deck - Exterior, Exterior Access, Recessed Lighting, Remodeled, Slider, Stainless Steel Appliances
Interior
Interior Features Closet/Cabinets - Custom Built, Cable Hookup, Recessed Lighting, Storage, Closet - Walk-in, Bathroom - 3/4, Bathroom - Tiled With Shower Stall, Wainscoting, Ceiling Fan(s), Great Room, Exercise Room, Bathroom, Mud Room, Foyer, Office, Wired for Sound
Heating Baseboard, Oil
Cooling Central Air
Flooring Tile, Carpet, Marble, Hardwood, Flooring - Wall to Wall Carpet, Flooring - Stone/Ceramic Tile, Flooring - Hardwood
Fireplaces Number 1
Appliance Range, Dishwasher, Microwave, Refrigerator, Washer, Dryer, Range Hood, Oil Water Heater, Plumbed For Ice Maker, Utility Connections for Electric Range, Utility Connections for Electric Dryer
Laundry Flooring - Stone/Ceramic Tile, Main Level, Electric Dryer Hookup, Washer Hookup, First Floor
Exterior
Exterior Feature Rain Gutters, Storage, Professional Landscaping, Sprinkler System, Fruit Trees, Outdoor Shower
Garage Spaces 2.0
Fence Fenced/Enclosed, Fenced
Community Features Public Transportation, Shopping, Pool, Tennis Court(s), Park, Walk/Jog Trails, Golf, Bike Path, Conservation Area, Highway Access, House of Worship, Marina, Public School, T-Station
Utilities Available for Electric Range, for Electric Dryer, Washer Hookup, Icemaker Connection
Waterfront Description Beach Front, Bay, Ocean, 1 to 2 Mile To Beach, Beach Ownership(Public)
Roof Type Shingle
Total Parking Spaces 10
Garage Yes
Building
Lot Description Wooded
Foundation Concrete Perimeter
Sewer Private Sewer
Water Public
Architectural Style Colonial
Schools
Elementary Schools Chandler/Alden
Middle Schools Dms
High Schools Dhs
Others
Acceptable Financing Contract
Listing Terms Contract
Read Less
Want to know what your home might be worth? Contact us for a FREE valuation!

Our team is ready to help you sell your home for the highest possible price ASAP
Bought with Charrissa Vitas • Atlantic Coast Homes,Inc





