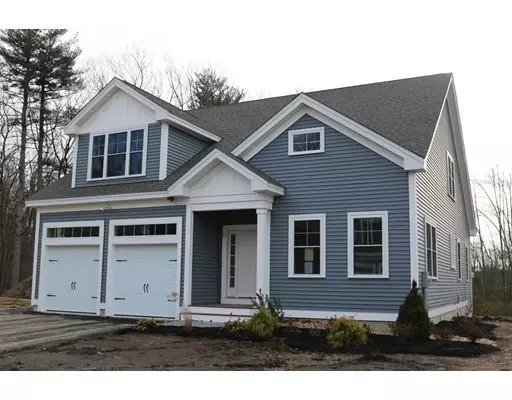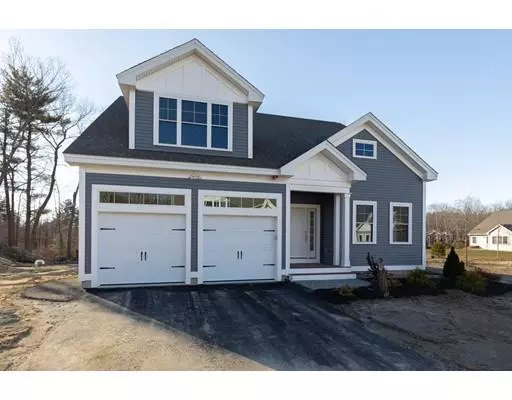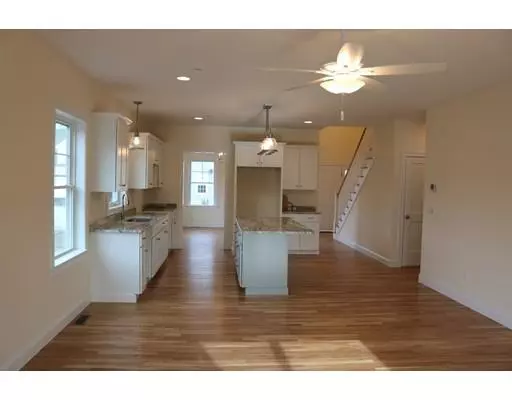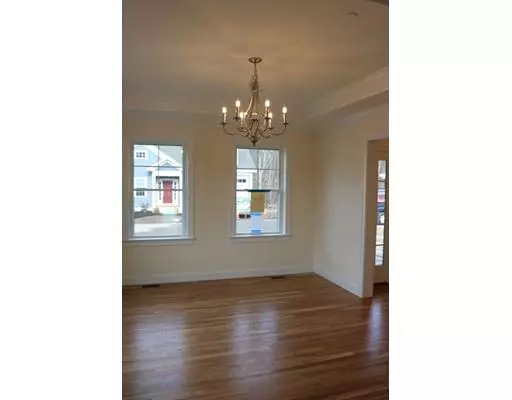$509,900
$509,900
For more information regarding the value of a property, please contact us for a free consultation.
Lot 56 Page Farm Atkinson, NH 03811
3 Beds
2.5 Baths
2,150 SqFt
Key Details
Sold Price $509,900
Property Type Single Family Home
Sub Type Single Family Residence
Listing Status Sold
Purchase Type For Sale
Square Footage 2,150 sqft
Price per Sqft $237
Subdivision Page Farm
MLS Listing ID 72404382
Sold Date 04/18/19
Style Cape, Ranch, Craftsman, Other (See Remarks)
Bedrooms 3
Full Baths 2
Half Baths 1
HOA Fees $175/mo
HOA Y/N true
Year Built 2018
Lot Size 2,613 Sqft
Acres 0.06
Property Sub-Type Single Family Residence
Property Description
***LIMITED TIME SPECIAL PRICING ON SELECT HOMES AT PAGE FARM!***NEW CONSTRUCTION This home is ready in 30 Days!! - The ABBOT plan offers first floor living and master suite! Bright dining room with tray ceiling greets you as you enter in the high foyer. Custom kitchen with granite countertops and large vaulted living area with gas fireplace. Spacious first floor master suite with large closet and granite and tile bath. Two additional bedrooms upstairs. High quality finishes include gleaming hand-finished hardwood flooring, sparkling granite counter-tops throughout, professional landscaping, custom cabinetry, and much more! ! Come Visit Page Farm of Atkinson! Many homes in various stages of construction, choose your lot if you prefer to build from the ground up. It's a great time to consider a new home! Page Farm offers landscaping and snow maintenance with a low condo fee so you have more time to enjoy life! Many extra's included in this home, don't miss out!
Location
State NH
County Rockingham
Zoning res
Direction 495 to Exit 51 toward Plaistow NH Follow Main St. to NH-121N in Atkinson, use 130 Main St. for GPS
Rooms
Basement Full, Interior Entry, Bulkhead
Primary Bedroom Level Main
Dining Room Flooring - Hardwood, Window(s) - Bay/Bow/Box, Open Floorplan
Kitchen Flooring - Hardwood, Window(s) - Bay/Bow/Box, Dining Area, Pantry, Countertops - Stone/Granite/Solid, Kitchen Island, Breakfast Bar / Nook, Open Floorplan
Interior
Interior Features Open Floorplan, Entrance Foyer, Other
Heating Forced Air
Cooling Central Air
Flooring Wood, Carpet, Other, Flooring - Hardwood
Fireplaces Number 1
Fireplaces Type Living Room
Appliance Range, Dishwasher, Microwave, Refrigerator, Other, Propane Water Heater, Water Heater, Utility Connections for Electric Range
Laundry First Floor, Washer Hookup
Exterior
Exterior Feature Professional Landscaping, Other
Garage Spaces 2.0
Community Features Shopping, Walk/Jog Trails, Golf, Medical Facility, Conservation Area, Other
Utilities Available for Electric Range, Washer Hookup
Roof Type Other
Garage Yes
Building
Lot Description Cul-De-Sac, Other
Foundation Concrete Perimeter
Sewer Private Sewer
Water Public
Architectural Style Cape, Ranch, Craftsman, Other (See Remarks)
Others
Senior Community false
Read Less
Want to know what your home might be worth? Contact us for a FREE valuation!

Our team is ready to help you sell your home for the highest possible price ASAP
Bought with Susan Green • Green & Company Real Estate





