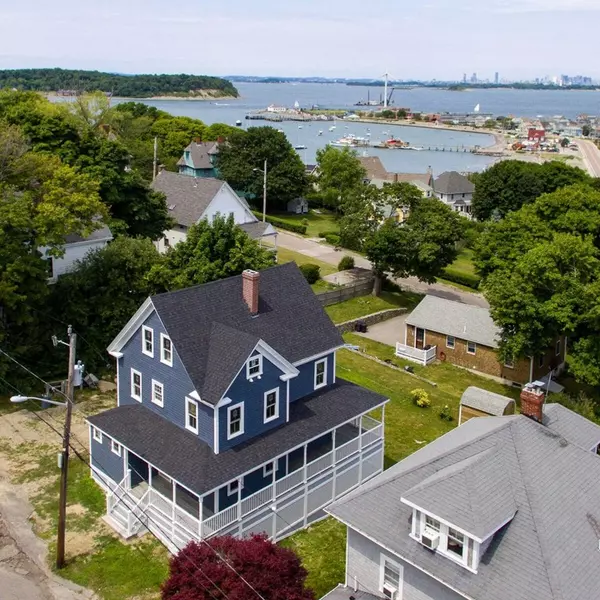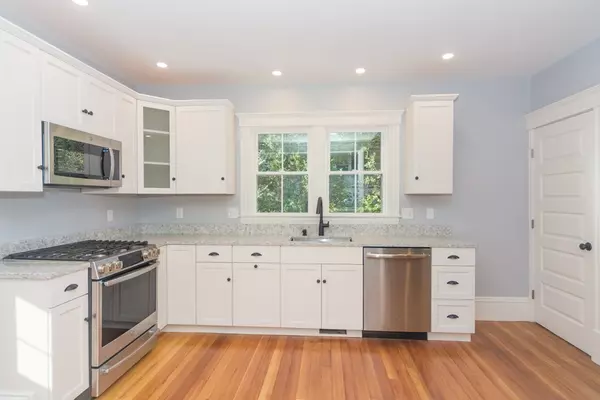$735,000
$759,000
3.2%For more information regarding the value of a property, please contact us for a free consultation.
30 Western Ave Hull, MA 02045
4 Beds
2.5 Baths
2,200 SqFt
Key Details
Sold Price $735,000
Property Type Single Family Home
Sub Type Single Family Residence
Listing Status Sold
Purchase Type For Sale
Square Footage 2,200 sqft
Price per Sqft $334
Subdivision Hull Village
MLS Listing ID 72404403
Sold Date 12/28/18
Style Victorian
Bedrooms 4
Full Baths 2
Half Baths 1
HOA Y/N false
Year Built 1920
Annual Tax Amount $5,202
Tax Year 2018
Lot Size 6,534 Sqft
Acres 0.15
Property Description
Newly renovated in Hull Village. A wrap around porch welcomes you to this beautifully designed Victorian offering hardwood floors throughout and seasonal views. First floor features mudroom, half bath, new kitchen with all new stainless appliances, dining room and spacious living room with gas log fireplace and access to wrap around porch / screened porch (with glass panels for 3 season use). A versatile floor plan allows for two potential master bedrooms. The second floor offers 3 bedrooms and 1 full bath while the third floor offers a bedroom with second full bath. Everything new: roof, siding, windows, decks and ALL new mechanical systems with Hydro air, central air, electrical and all new plumbing.. Spray foam insulation in roof. New foundation offers a full walk out basement with high ceilings and laundry area. Large lot and no flood insurance!
Location
State MA
County Plymouth
Area The Village
Zoning SFB
Direction Nantasket Ave to Spring Street towards Hull Village. Left on Western Ave.
Rooms
Basement Full, Walk-Out Access, Interior Entry
Primary Bedroom Level Second
Dining Room Closet/Cabinets - Custom Built, Flooring - Hardwood
Kitchen Flooring - Stone/Ceramic Tile, Countertops - Stone/Granite/Solid
Interior
Heating Natural Gas, Hydro Air
Cooling Central Air
Flooring Wood, Tile, Flooring - Hardwood
Fireplaces Number 1
Appliance Range, Dishwasher, Disposal, Refrigerator, Gas Water Heater, Utility Connections for Gas Range, Utility Connections for Electric Dryer
Laundry Gas Dryer Hookup, Washer Hookup, In Basement
Exterior
Utilities Available for Gas Range, for Electric Dryer, Washer Hookup
Waterfront false
Waterfront Description Beach Front, Ocean, 1 to 2 Mile To Beach, Beach Ownership(Public)
View Y/N Yes
View Scenic View(s)
Roof Type Shingle
Total Parking Spaces 2
Garage No
Building
Foundation Concrete Perimeter
Sewer Public Sewer
Water Public
Read Less
Want to know what your home might be worth? Contact us for a FREE valuation!

Our team is ready to help you sell your home for the highest possible price ASAP
Bought with Pat Butler • Coldwell Banker Residential Brokerage - Hingham






