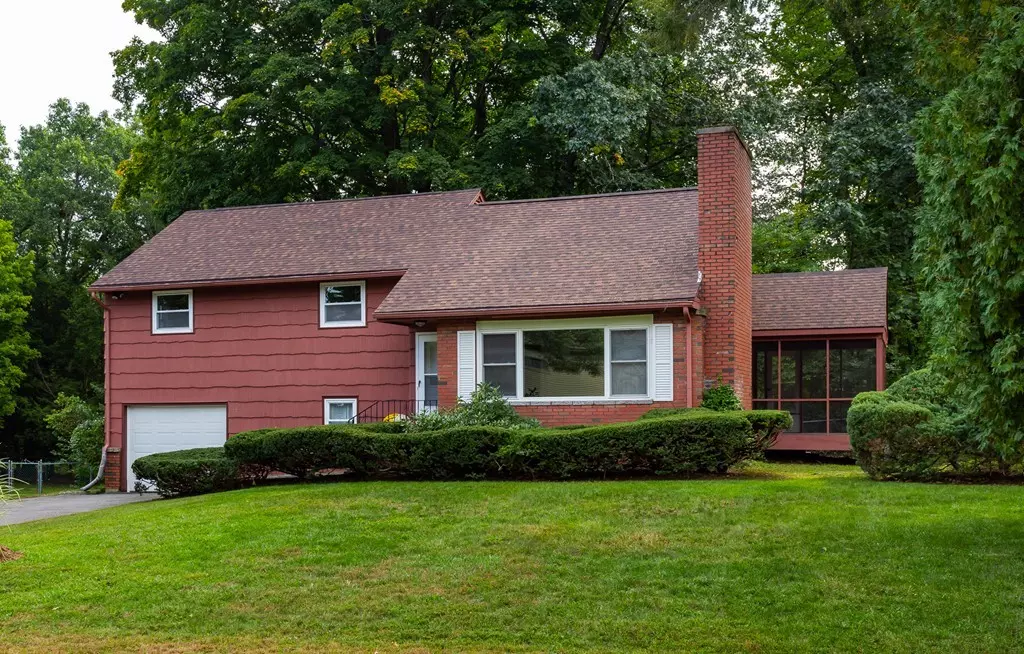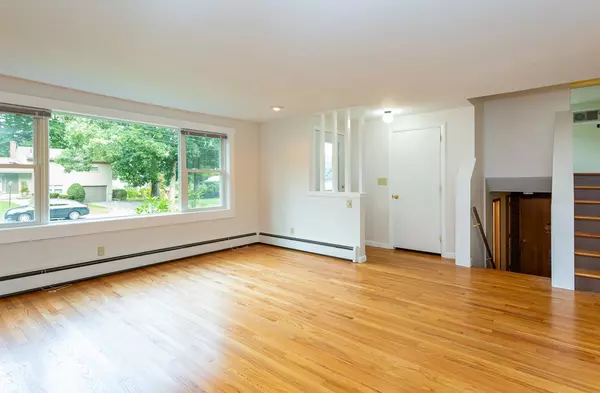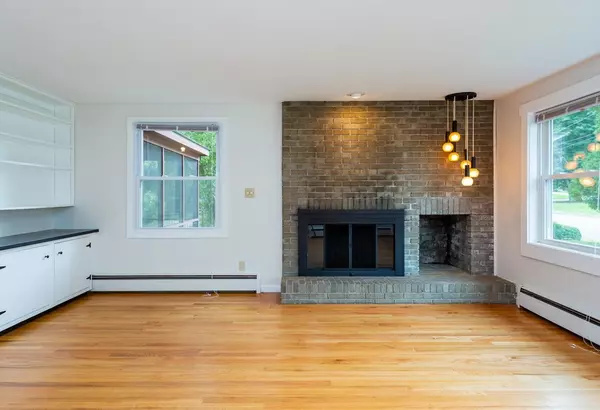$269,000
$270,000
0.4%For more information regarding the value of a property, please contact us for a free consultation.
138 W Meadowview Rd Holyoke, MA 01040
3 Beds
1.5 Baths
1,582 SqFt
Key Details
Sold Price $269,000
Property Type Single Family Home
Sub Type Single Family Residence
Listing Status Sold
Purchase Type For Sale
Square Footage 1,582 sqft
Price per Sqft $170
MLS Listing ID 72405132
Sold Date 12/13/18
Bedrooms 3
Full Baths 1
Half Baths 1
HOA Y/N false
Year Built 1960
Annual Tax Amount $3,572
Tax Year 2018
Lot Size 0.380 Acres
Acres 0.38
Property Sub-Type Single Family Residence
Property Description
Looking for a move in ready home this is it! Split level home offers 3 levels of living space. Main floor features a Living room w/ fireplace and freshly finished hardwood floors, Large eat in Kitchen w/ ample cabinets, newer appliances, and exterior door to screened porch. Step up to 3 Bedrooms W/ hardwood floors, large closets, fresh paint, and a newly renovated full bath. Lower level provides access to the one car garage, as well as a slate floored family room, and a remodeled half bath. Private fenced in and flat yard. New roof, replacement windows, gas heat, and hot water tank make this home energy efficient. OPEN HOUSE Sunday October 7, 2018 @11:00 AM until 12:30 PM
Location
State MA
County Hampden
Zoning R-1
Direction Bemis Road to West Meadowview Rd
Rooms
Family Room Bathroom - Half, Closet, Flooring - Stone/Ceramic Tile, Exterior Access
Basement Full, Interior Entry
Primary Bedroom Level Third
Kitchen Flooring - Vinyl, Dining Area, Countertops - Upgraded, Exterior Access
Interior
Heating Baseboard, Natural Gas
Cooling Wall Unit(s)
Flooring Vinyl, Carpet, Hardwood, Stone / Slate
Fireplaces Number 1
Fireplaces Type Living Room
Appliance Range, Dishwasher, Disposal, Refrigerator, Washer, Dryer, Gas Water Heater, Tank Water Heater, Utility Connections for Electric Range, Utility Connections for Electric Dryer
Laundry Electric Dryer Hookup, Washer Hookup, In Basement
Exterior
Exterior Feature Rain Gutters
Garage Spaces 1.0
Fence Fenced
Community Features Public Transportation, Shopping, Walk/Jog Trails, Golf, Highway Access, House of Worship, Public School
Utilities Available for Electric Range, for Electric Dryer, Washer Hookup
Roof Type Shingle
Total Parking Spaces 3
Garage Yes
Building
Lot Description Level
Foundation Concrete Perimeter
Sewer Public Sewer
Water Public
Others
Senior Community false
Acceptable Financing Contract
Listing Terms Contract
Read Less
Want to know what your home might be worth? Contact us for a FREE valuation!

Our team is ready to help you sell your home for the highest possible price ASAP
Bought with Carlos Feliciano • Keller Williams Realty





