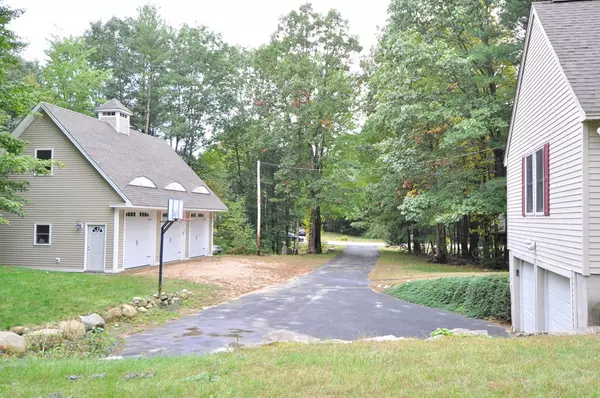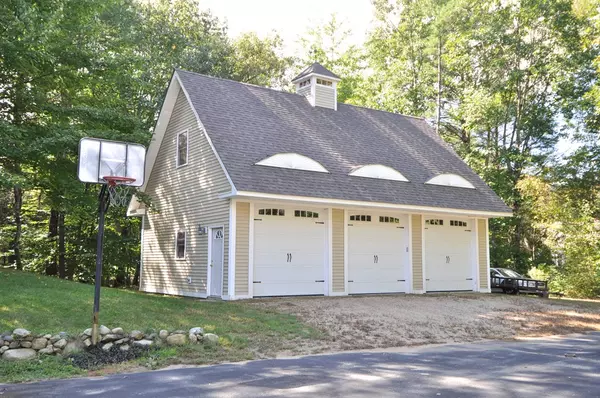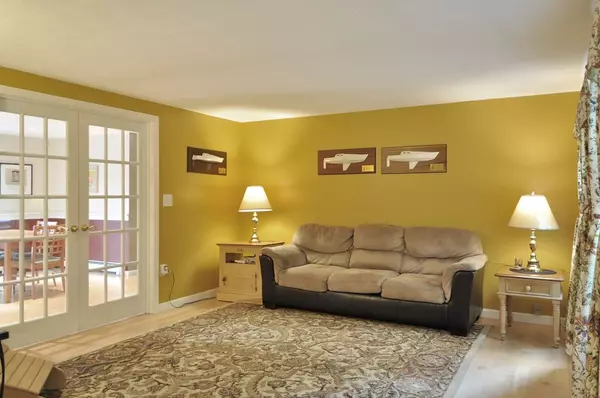$446,900
$449,900
0.7%For more information regarding the value of a property, please contact us for a free consultation.
76 Meadow Fox Lane Chester, NH 03036
3 Beds
2.5 Baths
2,592 SqFt
Key Details
Sold Price $446,900
Property Type Single Family Home
Sub Type Single Family Residence
Listing Status Sold
Purchase Type For Sale
Square Footage 2,592 sqft
Price per Sqft $172
Subdivision Chester Estates
MLS Listing ID 72406486
Sold Date 12/05/18
Style Colonial
Bedrooms 3
Full Baths 2
Half Baths 1
HOA Y/N false
Year Built 1993
Annual Tax Amount $7,601
Tax Year 2017
Lot Size 2.810 Acres
Acres 2.81
Property Sub-Type Single Family Residence
Property Description
ATTENTION contractors, automobile enthusiasts, anyone looking for a beautiful home with 5 GARAGES, including a 3-BAY 36x24 DETACHED GARAGE with 9-ft doors, 10-ft ceiling, and 2nd floor walk-up. 3-4 bdrm Colonial with 2½ UPDATED BATHS in desirable Chester Estates neighborhood. Privately set on over 2.8 acres. NEW KITCHEN in 2011 with, Maple cabinets, 8 ft. island, granite counters, appliances, pantry, and hardwood Maple flooring. French doors to living/dining room. Great Room has vaulted ceiling and wood-burning fireplace. Half bath with first floor laundry. 2nd floor has 2 large bedrooms, full bath, and a Master Bedroom with ensuite ¾ bath and walk-in closet. Basement has two unfinished rooms and a LARGE WORKSHOP. 24x12 deck off kitchen, to private patio and separate 16x20 pool deck. Yard has a wood-framed 28x16 canopy style boat and ladder shelter, 24 ft above-ground pool, 8x12 custom built shed, horseshoe pit, fire pit, and IRRIGATION around house. OVER 5,000 SqFt OF USABLE SPACE!
Location
State NH
County Rockingham
Zoning R1
Direction Rt.102 to Hanson Rd, R to Shephard Home Rd, L on Pheasant Run Dr, L on Quail Run, R on Meadow Fox.
Rooms
Family Room Cathedral Ceiling(s), Ceiling Fan(s), Flooring - Laminate, Cable Hookup
Basement Full, Interior Entry, Garage Access, Concrete, Unfinished
Primary Bedroom Level Second
Kitchen Closet, Flooring - Hardwood, Dining Area, Balcony / Deck, Countertops - Stone/Granite/Solid, Kitchen Island, Cabinets - Upgraded, Chair Rail, Exterior Access, Recessed Lighting, Remodeled
Interior
Interior Features Closet, Cable Hookup, Office
Heating Baseboard, Oil
Cooling None
Flooring Wood, Tile, Carpet, Laminate, Flooring - Wall to Wall Carpet
Fireplaces Number 1
Fireplaces Type Family Room
Appliance Range, Microwave, ENERGY STAR Qualified Refrigerator, ENERGY STAR Qualified Dishwasher, Tank Water Heater, Water Heater(Separate Booster), Plumbed For Ice Maker, Utility Connections for Electric Range, Utility Connections for Electric Dryer
Laundry Bathroom - Half, Electric Dryer Hookup, Washer Hookup, First Floor
Exterior
Exterior Feature Storage, Sprinkler System, Decorative Lighting
Garage Spaces 5.0
Pool Above Ground
Community Features Stable(s), Golf, House of Worship, Public School
Utilities Available for Electric Range, for Electric Dryer, Washer Hookup, Icemaker Connection
Waterfront Description Beach Front, Lake/Pond, Unknown To Beach, Beach Ownership(Public)
Roof Type Asphalt/Composition Shingles
Total Parking Spaces 7
Garage Yes
Private Pool true
Building
Lot Description Wooded, Gentle Sloping, Level
Foundation Concrete Perimeter
Sewer Private Sewer
Water Private
Architectural Style Colonial
Schools
Elementary Schools Chester Academy
Middle Schools Chester Academy
High Schools Pinkerton Acade
Others
Senior Community false
Read Less
Want to know what your home might be worth? Contact us for a FREE valuation!

Our team is ready to help you sell your home for the highest possible price ASAP
Bought with Alan Rice • Keller Williams Realty Metropolitan





