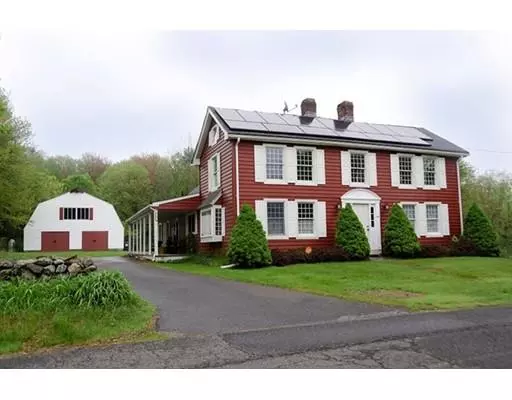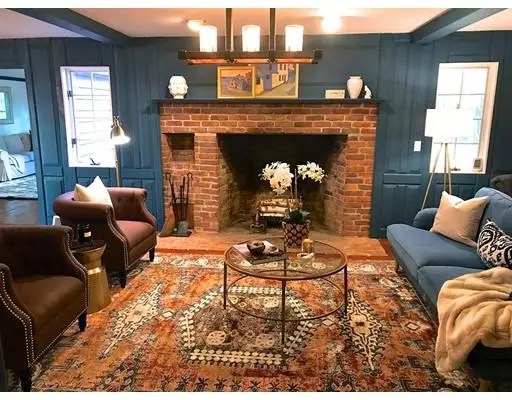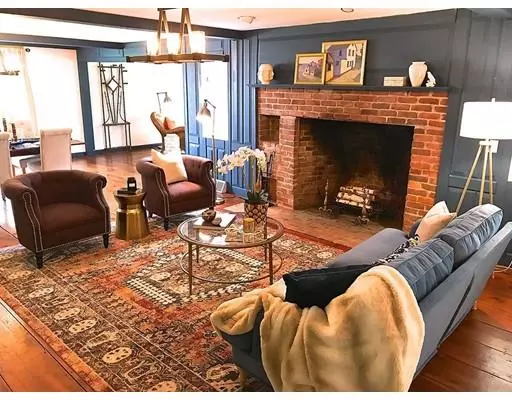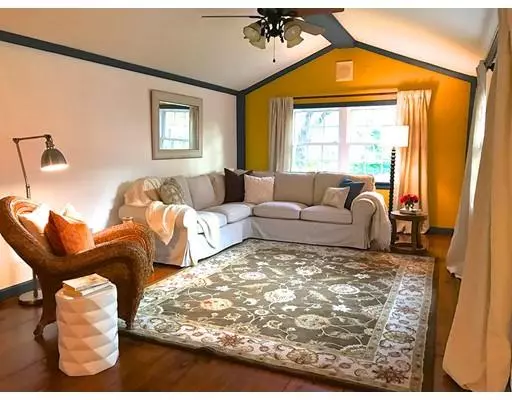$365,000
$369,900
1.3%For more information regarding the value of a property, please contact us for a free consultation.
48 Beebe Rd. Wilbraham, MA 01095
4 Beds
3 Baths
3,416 SqFt
Key Details
Sold Price $365,000
Property Type Single Family Home
Sub Type Single Family Residence
Listing Status Sold
Purchase Type For Sale
Square Footage 3,416 sqft
Price per Sqft $106
MLS Listing ID 72407139
Sold Date 08/02/19
Style Colonial, Antique
Bedrooms 4
Full Baths 3
HOA Y/N false
Year Built 1790
Annual Tax Amount $7,811
Tax Year 2018
Lot Size 8.600 Acres
Acres 8.6
Property Sub-Type Single Family Residence
Property Description
Known in Wilbraham history as the Twin Chimney House or Randolph-Beebe House, this 1790 colonial has old-fashioned charm, modern conveniences, and tons of space inside and out. The 43' great room, with its beautiful fireplace, opens directly to the family room and 3-season room making an amazing space for entertaining. There's plenty of character throughout with the wide-plank pine floors, beamed ceiling, two staircases, built-ins, and 3 fireplaces. The large yard, wooded trails, stream, and your own sledding hill make the 8.6 acres a child's dream-come-true; and you'll enjoy relaxing on the farmer's porch. The barn has many possibilities. The lower level could be a garage or stable, while the upstairs could be used as a workshop or man-cave. Some of the modern upgrades (APO) include A/C ready propane furnace (2015), new siding with pest-resistant insulation (2015), instant water heater (2015), solar panels for huge electricity bill savings (2016), and a smart home security system.
Location
State MA
County Hampden
Direction Monson Rd. to Beebe Rd. (From Hampden, Ames Rd. turns into Beebe Rd. at town line.)
Rooms
Family Room Ceiling Fan(s), Beamed Ceilings, Flooring - Wood
Basement Partial, Crawl Space, Bulkhead, Sump Pump, Concrete
Primary Bedroom Level Second
Kitchen Closet/Cabinets - Custom Built, Flooring - Wood, Window(s) - Bay/Bow/Box, Dining Area, Gas Stove
Interior
Interior Features Beamed Ceilings, Closet, Ceiling Fan(s), Great Room, Entry Hall, Play Room, Sun Room
Heating Forced Air, Propane, Fireplace(s)
Cooling Window Unit(s)
Flooring Pine, Flooring - Wood
Fireplaces Number 3
Fireplaces Type Kitchen
Appliance Range, Dishwasher, Disposal, Microwave, Refrigerator, Washer, Dryer, Freezer - Upright, Instant Hot Water, Propane Water Heater, Tank Water Heaterless, Utility Connections for Gas Range, Utility Connections for Gas Oven, Utility Connections for Gas Dryer
Laundry Flooring - Wood, Main Level, Gas Dryer Hookup, Washer Hookup, First Floor
Exterior
Exterior Feature Rain Gutters, Fruit Trees, Horses Permitted, Stone Wall
Garage Spaces 1.0
Fence Fenced
Community Features Park, Walk/Jog Trails, Stable(s), Golf, Conservation Area, House of Worship, Private School, Public School
Utilities Available for Gas Range, for Gas Oven, for Gas Dryer, Washer Hookup
Waterfront Description Stream
Roof Type Shingle
Total Parking Spaces 3
Garage Yes
Building
Lot Description Wooded
Foundation Block, Stone
Sewer Private Sewer
Water Private
Architectural Style Colonial, Antique
Others
Senior Community false
Read Less
Want to know what your home might be worth? Contact us for a FREE valuation!

Our team is ready to help you sell your home for the highest possible price ASAP
Bought with The Libardi Team • Keller Williams Realty





