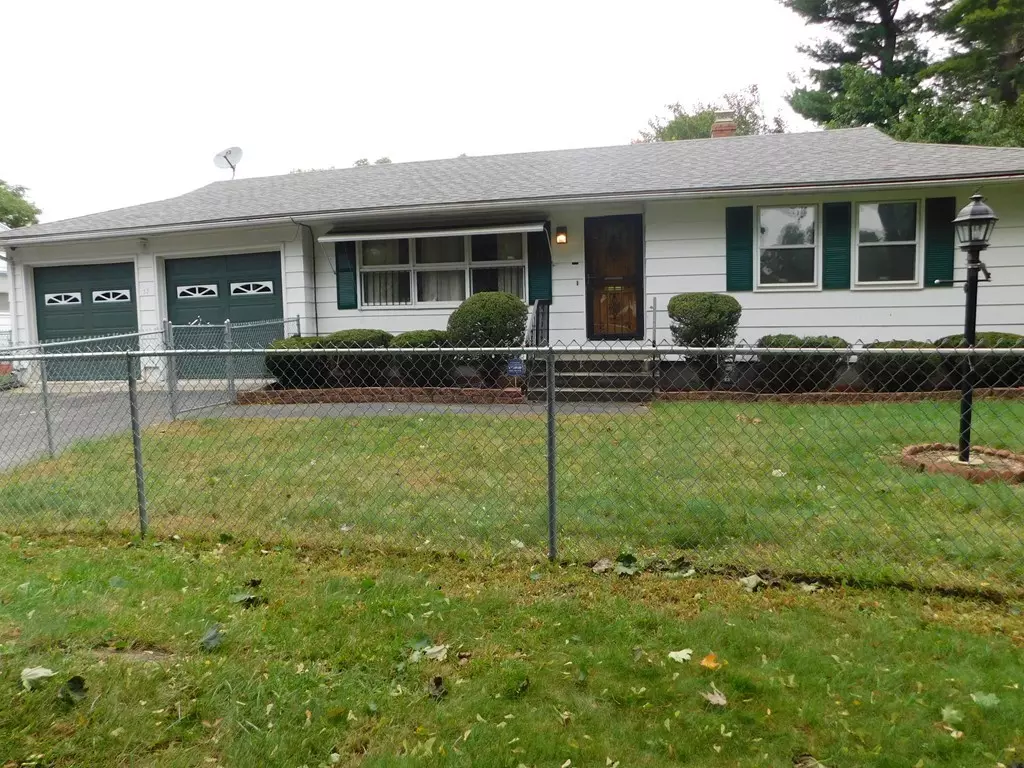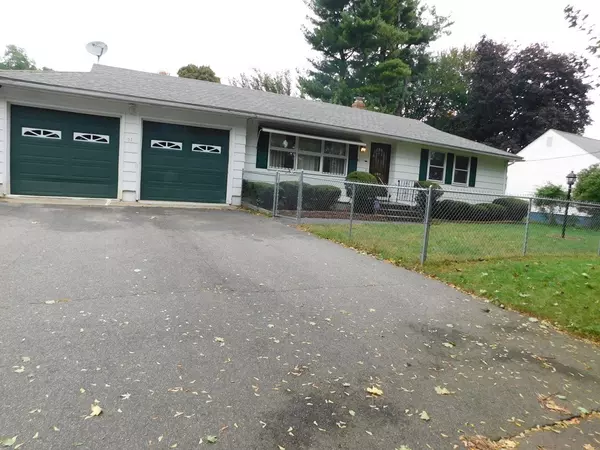$157,000
$169,900
7.6%For more information regarding the value of a property, please contact us for a free consultation.
57 Biella St Springfield, MA 01104
3 Beds
1.5 Baths
1,144 SqFt
Key Details
Sold Price $157,000
Property Type Single Family Home
Sub Type Single Family Residence
Listing Status Sold
Purchase Type For Sale
Square Footage 1,144 sqft
Price per Sqft $137
MLS Listing ID 72409548
Sold Date 01/08/19
Style Ranch
Bedrooms 3
Full Baths 1
Half Baths 1
Year Built 1966
Annual Tax Amount $2,578
Tax Year 2018
Lot Size 8,276 Sqft
Acres 0.19
Property Sub-Type Single Family Residence
Property Description
This one is a Keeper! This Ranch is much larger than it looks. As you walk in to this modestly designed Ranch, you will be drawn in by the spaciously formatted living room. This 6 RM, 3 Bedroom home is nestled in a desirable area of Liberty Heights! The kitchen and dining room combination allows for fun and open integration of the two spaces making it easier to entertain your guests. Enjoy views of the large stunning fenced in yard with approx (8,298 sq. ft.). The finished basement has a laundry room, half bath, utility room, a family room an additional bonus room with a dry bar. Additional features include gas hot water,newer gas furnace, circuit breaker panel, hardwire generator, central air, hardwood floor underneath wall to wall carpets in living room & bedrooms and attached two car garage with exterior rear garage door for additional parking in the back of the home. Make us an offer!
Location
State MA
County Hampden
Area Liberty Heights
Zoning R1
Direction Off Carew St
Rooms
Family Room Flooring - Wall to Wall Carpet, Flooring - Vinyl, Open Floorplan
Basement Full, Bulkhead
Primary Bedroom Level First
Kitchen Ceiling Fan(s), Flooring - Vinyl, Dining Area, Pantry
Interior
Interior Features Open Floorplan, Game Room
Heating Forced Air, Natural Gas
Cooling Central Air
Flooring Wood, Vinyl, Carpet, Hardwood
Appliance Range, Dishwasher, Disposal, Gas Water Heater, Tank Water Heater, Utility Connections for Gas Range
Laundry In Basement, Washer Hookup
Exterior
Exterior Feature Storage
Garage Spaces 2.0
Fence Fenced/Enclosed, Fenced
Community Features Public Transportation, Shopping, Park, Medical Facility, Highway Access, Public School
Utilities Available for Gas Range, Washer Hookup
Roof Type Shingle
Total Parking Spaces 4
Garage Yes
Building
Foundation Concrete Perimeter
Sewer Public Sewer
Water Public
Architectural Style Ranch
Others
Acceptable Financing Contract
Listing Terms Contract
Read Less
Want to know what your home might be worth? Contact us for a FREE valuation!

Our team is ready to help you sell your home for the highest possible price ASAP
Bought with Edward Nunez • NRG Real Estate Services, Inc.





