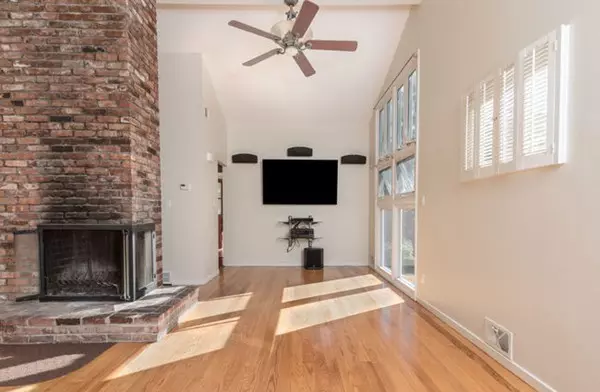$640,000
$639,000
0.2%For more information regarding the value of a property, please contact us for a free consultation.
6 Margo Rd Boston, MA 02135
3 Beds
2 Baths
1,300 SqFt
Key Details
Sold Price $640,000
Property Type Single Family Home
Sub Type Single Family Residence
Listing Status Sold
Purchase Type For Sale
Square Footage 1,300 sqft
Price per Sqft $492
Subdivision Oak Square
MLS Listing ID 72410923
Sold Date 12/14/18
Style Ranch
Bedrooms 3
Full Baths 2
Year Built 1955
Annual Tax Amount $2,913
Tax Year 2019
Lot Size 7,405 Sqft
Acres 0.17
Property Sub-Type Single Family Residence
Property Description
Backup offers welcome! Ranch-style home on an incomparable piece of land. Situated on the Brighton and Newton border high above Oak Square on a sun-soaked and secluded street. Numerous expansion possibilities. Only a few minutes from downtown Boston. Updated kitchen featuring granite counters, new cabinetry, and stainless steel appliances. Refinished oak hardwood floors throughout. New roof and chimney. Central A/C. Living room has a cathedral ceiling, a two-sided fireplace, and a 7.1 surround sound system. Bonus room in the rear of home can be used as a fourth bedroom, dining room, office, or second living room. Large level yard. Wide driveway with space for two to four vehicles. Lovely deck with epic views. Enclosed attached storage area. Close to all major routes, the Green Line, express buses to Copley/Downtown/Kenmore.
Location
State MA
County Suffolk
Area Brighton
Zoning 1F-2000
Direction Breck Avenue to Brayton Road to Margo Road or Kenrick Street to Brayton Road to Margo Road.
Rooms
Basement Full, Walk-Out Access, Interior Entry, Concrete
Interior
Heating Forced Air, Oil
Cooling Central Air
Flooring Hardwood
Fireplaces Number 1
Appliance Range, Dishwasher, Disposal, Microwave, Refrigerator, Freezer, Washer, Dryer, Range Hood, Electric Water Heater, Utility Connections for Electric Range, Utility Connections for Electric Oven, Utility Connections for Electric Dryer
Laundry Washer Hookup
Exterior
Exterior Feature Rain Gutters, Storage, Decorative Lighting
Fence Fenced/Enclosed, Fenced
Community Features Public Transportation, Shopping, Pool, Tennis Court(s), Park, Walk/Jog Trails, Golf, Medical Facility, Laundromat, Bike Path, Conservation Area, Highway Access, House of Worship, Private School, Public School, University
Utilities Available for Electric Range, for Electric Oven, for Electric Dryer, Washer Hookup
View Y/N Yes
View Scenic View(s)
Roof Type Shingle
Total Parking Spaces 3
Garage No
Building
Lot Description Wooded
Foundation Concrete Perimeter
Sewer Public Sewer
Water Public
Architectural Style Ranch
Others
Acceptable Financing Contract
Listing Terms Contract
Read Less
Want to know what your home might be worth? Contact us for a FREE valuation!

Our team is ready to help you sell your home for the highest possible price ASAP
Bought with Debby Belt • Hammond Residential Real Estate





