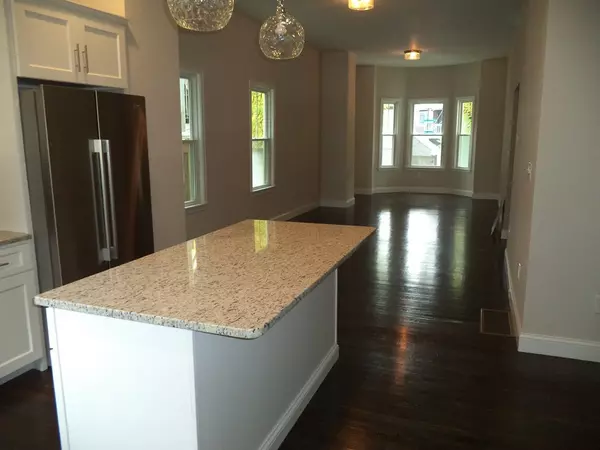$595,000
$599,900
0.8%For more information regarding the value of a property, please contact us for a free consultation.
112 Putnam Street Boston, MA 02128
3 Beds
1.5 Baths
1,658 SqFt
Key Details
Sold Price $595,000
Property Type Single Family Home
Sub Type Single Family Residence
Listing Status Sold
Purchase Type For Sale
Square Footage 1,658 sqft
Price per Sqft $358
Subdivision Eagle Hill
MLS Listing ID 72411079
Sold Date 11/28/18
Style Other (See Remarks)
Bedrooms 3
Full Baths 1
Half Baths 1
Year Built 1900
Annual Tax Amount $1,988
Tax Year 2018
Lot Size 1,742 Sqft
Acres 0.04
Property Sub-Type Single Family Residence
Property Description
This Gem will appeal to today's buyer looking for that rare and hard to find Single Family home that has been beautifully renovated. If being a Landlord is not on your wish list, then sit back and enjoy all the perks this beauty has to offer. Newly renovated front entrance stone work and wrought iron railings is just the beginning. Beautiful granite countertops, stainless steel appliances, large sit down island as well as a bonus breakfast area make for a perfectly designed kitchen. The dining room and living room layout offer tremendous open floor space to entertain family and friends. They can also enjoy a walkout to a beautiful deck and fenced in yard. There are 3 bedrooms, a full bath and laundry room on the 2nd level with an exceptionally large walk-in closet adjoining the master bedroom. A new shingle/rubber roof, gas furnace, hot water tank, electric panel and central air is a must have. A bonus and very convenient front entrance basement makes for easy storage!!
Location
State MA
County Suffolk
Area East Boston
Zoning RES
Direction LEXINGTON TO PUTNAM
Rooms
Basement Full, Walk-Out Access, Interior Entry, Concrete
Primary Bedroom Level Second
Dining Room Flooring - Hardwood
Kitchen Flooring - Wood, Countertops - Stone/Granite/Solid, Kitchen Island, Breakfast Bar / Nook, Deck - Exterior, Stainless Steel Appliances
Interior
Heating Forced Air, Natural Gas
Cooling Central Air
Flooring Wood
Appliance Range, Dishwasher, Disposal, Microwave, Refrigerator, Gas Water Heater, Tank Water Heater
Laundry Second Floor
Exterior
Fence Fenced
Community Features Public Transportation, Shopping, Medical Facility
Waterfront Description Beach Front
Roof Type Shingle, Rubber
Garage No
Building
Lot Description Level
Foundation Other
Sewer Public Sewer
Water Public
Architectural Style Other (See Remarks)
Read Less
Want to know what your home might be worth? Contact us for a FREE valuation!

Our team is ready to help you sell your home for the highest possible price ASAP
Bought with Christina O'Donnell • Compass





