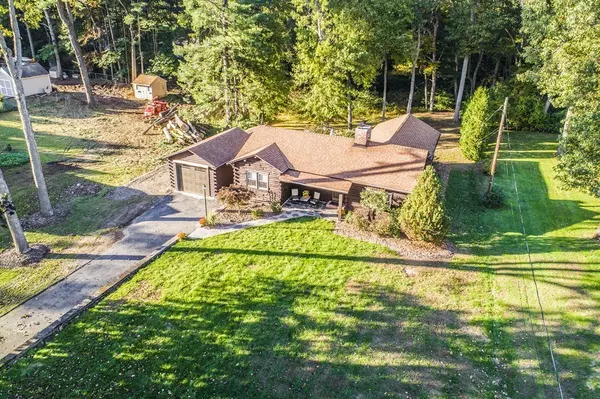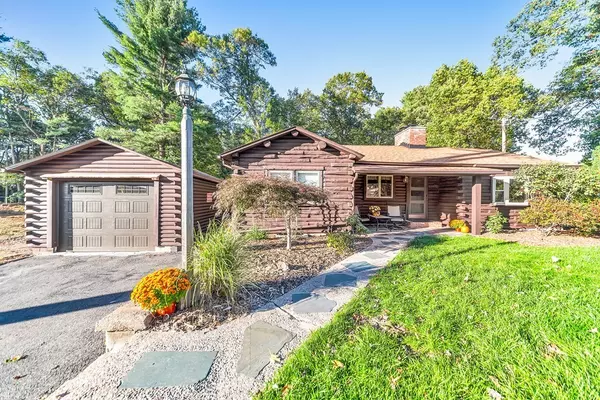$259,900
$269,900
3.7%For more information regarding the value of a property, please contact us for a free consultation.
7 Pearl Ln Wilbraham, MA 01095
3 Beds
2 Baths
1,346 SqFt
Key Details
Sold Price $259,900
Property Type Single Family Home
Sub Type Single Family Residence
Listing Status Sold
Purchase Type For Sale
Square Footage 1,346 sqft
Price per Sqft $193
MLS Listing ID 72412282
Sold Date 12/18/18
Style Ranch
Bedrooms 3
Full Baths 2
HOA Y/N false
Year Built 1953
Annual Tax Amount $4,234
Tax Year 2018
Lot Size 0.490 Acres
Acres 0.49
Property Sub-Type Single Family Residence
Property Description
You'll love this quaint, Log Cabin Ranch Style home that will make you feel like you are on an everyday vacation. This is a one of a kind home in a popular New England community. You will be captured by the visual attractiveness this home has with a Vermontish feel. Upon entering you will see how rustic meets impressive. The interior features an open floor plan with a vaulted ceiling in the living room and a fire place that adds to this serene vibe. The master bedroom has plenty of closet space and a master bath with lots of tile work. There is a expansive deck overlooking the rear yard that is abutting conservation land. Beyond it being eye pleasing this home has many recent improvements that will also give you confidence that you are buying a solid home. The septic system was installed within the past 7 years, the roof was replaced with an architectural shingle about the same time. The exterior was recently painted, the furnace is gas and the electric service has been upgraded.
Location
State MA
County Hampden
Zoning R1
Direction Springfield St to Brooklawn to Pearl Lane
Rooms
Basement Full
Primary Bedroom Level Main
Kitchen Dining Area, Cabinets - Upgraded, Open Floorplan
Interior
Heating Baseboard, Natural Gas
Cooling None
Flooring Hardwood
Fireplaces Number 2
Fireplaces Type Living Room
Appliance Range, Dishwasher, Microwave, Refrigerator, Washer, Dryer, Utility Connections for Electric Range
Exterior
Exterior Feature Rain Gutters
Garage Spaces 1.0
Community Features Shopping, Tennis Court(s), Park, Walk/Jog Trails, Stable(s), Golf, Medical Facility, Bike Path, Conservation Area, House of Worship, Private School, Public School, University
Utilities Available for Electric Range
Roof Type Shingle
Total Parking Spaces 4
Garage Yes
Building
Lot Description Level
Foundation Block
Sewer Private Sewer
Water Public
Architectural Style Ranch
Read Less
Want to know what your home might be worth? Contact us for a FREE valuation!

Our team is ready to help you sell your home for the highest possible price ASAP
Bought with Steven C. Laplante • ERA M Connie Laplante Real Estate





