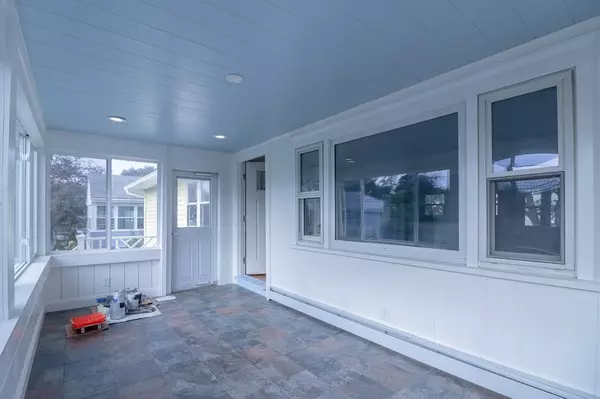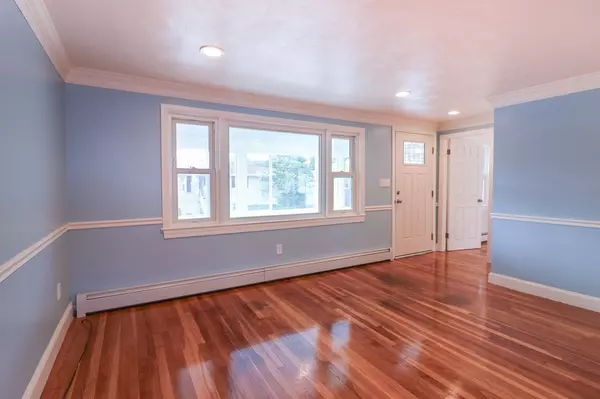$479,000
$479,000
For more information regarding the value of a property, please contact us for a free consultation.
69 Brookline Avenue Hull, MA 02045
5 Beds
2 Baths
2,412 SqFt
Key Details
Sold Price $479,000
Property Type Single Family Home
Sub Type Single Family Residence
Listing Status Sold
Purchase Type For Sale
Square Footage 2,412 sqft
Price per Sqft $198
Subdivision Bayside
MLS Listing ID 72412296
Sold Date 01/02/19
Style Raised Ranch
Bedrooms 5
Full Baths 2
Year Built 1955
Annual Tax Amount $3,697
Tax Year 2018
Lot Size 5,227 Sqft
Acres 0.12
Property Description
New to Market. Beautifully Remodeled 5 Bedroom 2 Full Bath Bayside Raised Ranch. This home welcomes you with a heated enclosed front porch, living room/dining room with gleaming hardwood floors, gorgeous granite kitchen with tiled backsplash and penninsula for more casual dining, 3 good sized bedrooms and an elegantly tiled full bath. The lower level houses a laundry room with granite folding countertop, an amazing granite kitchen with island and separate beadboard dining area, spacious beadboard 4th bdrm with walk-in closet, good size 5th bdrm, an exquisitely tiled full bath, and gray wood tile flooring throughout. Enjoy the fenced in yard for entertaining guests. Short drive to commuter boat and train to Boston and Airport. Come make Hull your new home.
Location
State MA
County Plymouth
Zoning SFA
Direction Nantasket Ave to Coburn St to Kingsley Rd to Brookline Ave
Rooms
Basement Full, Finished, Walk-Out Access, Interior Entry
Primary Bedroom Level First
Dining Room Flooring - Hardwood, Window(s) - Bay/Bow/Box
Kitchen Flooring - Stone/Ceramic Tile, Countertops - Stone/Granite/Solid, Cabinets - Upgraded, Exterior Access, Recessed Lighting, Peninsula
Interior
Interior Features Dining Area, Countertops - Stone/Granite/Solid, Kitchen Island, Cabinets - Upgraded, Recessed Lighting, Kitchen, Den, Mud Room
Heating Baseboard, Natural Gas
Cooling None
Flooring Tile, Hardwood, Wood Laminate, Flooring - Stone/Ceramic Tile
Appliance Range, Dishwasher, Microwave, Refrigerator, Washer, Dryer, Utility Connections for Gas Range, Utility Connections for Gas Oven, Utility Connections for Gas Dryer
Laundry In Basement, Washer Hookup
Exterior
Fence Fenced
Utilities Available for Gas Range, for Gas Oven, for Gas Dryer, Washer Hookup
Waterfront false
Waterfront Description Beach Front, Bay, Ocean, Walk to, 3/10 to 1/2 Mile To Beach
Roof Type Shingle
Total Parking Spaces 4
Garage No
Building
Foundation Concrete Perimeter
Sewer Public Sewer
Water Public
Schools
Elementary Schools Jacobs Elem
Middle Schools Memorial Middle
High Schools Hull High
Read Less
Want to know what your home might be worth? Contact us for a FREE valuation!

Our team is ready to help you sell your home for the highest possible price ASAP
Bought with John O'Connor • Buyers Brokers Only, LLC






