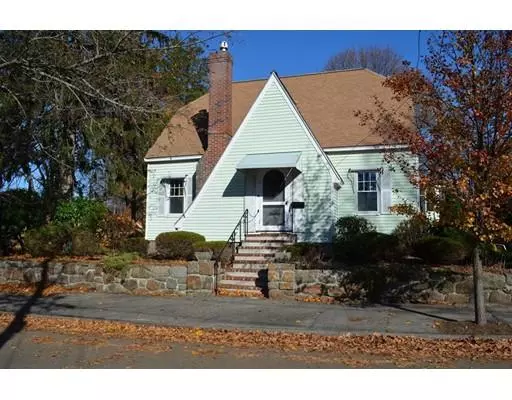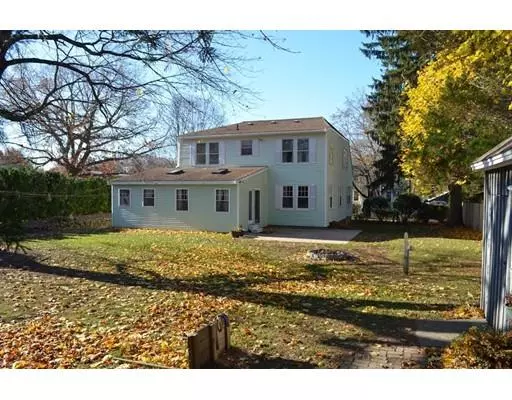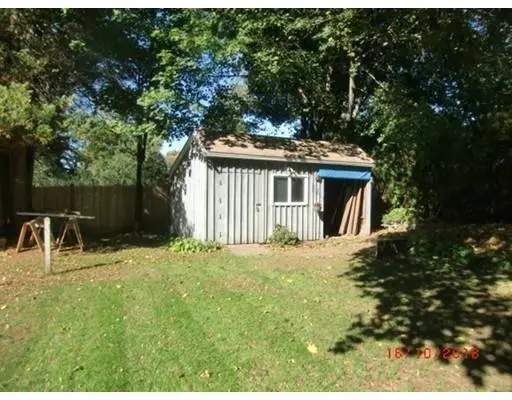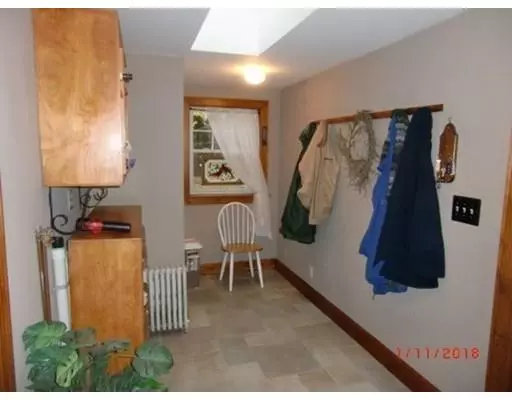$515,000
$545,000
5.5%For more information regarding the value of a property, please contact us for a free consultation.
26 Putnam St Beverly, MA 01915
5 Beds
2 Baths
2,362 SqFt
Key Details
Sold Price $515,000
Property Type Single Family Home
Sub Type Single Family Residence
Listing Status Sold
Purchase Type For Sale
Square Footage 2,362 sqft
Price per Sqft $218
Subdivision North Beverly
MLS Listing ID 72413718
Sold Date 02/21/19
Style Cape
Bedrooms 5
Full Baths 2
Year Built 1938
Annual Tax Amount $5,561
Tax Year 2018
Lot Size 10,890 Sqft
Acres 0.25
Property Sub-Type Single Family Residence
Property Description
North Beverly, Spacious Cape with large rooms, vintage qualities and modern upgrades. Family oriented neighborhood. Featuring a fully remodeled extra-large kitchen with ceramic tile floors, granite counter tops and plenty of storage. A sunny built-in breakfast nook with a built in hardwood bench. Dining room opens to a living room with a gas fireplace, plus a family room, office and a 5th bedroom, all on the first floor. Hardwood floors throughout. 4 bedrooms on the 2nd floor and a full bath. Whole house fan for cooling. Level private back yard with patio and over sized shed. Close to school and train. This well loved home needs to be seen ! OPEN HOUSE SATURDAY JANUARY 5, 2019 FROM 11 TO 1 PM. AND SUNDAY 12 TO 2 PM.
Location
State MA
County Essex
Area North Beverly
Zoning R-10 Zonin
Direction Dodge St. to Putnam St.
Rooms
Basement Full, Sump Pump
Primary Bedroom Level Second
Dining Room Flooring - Hardwood
Interior
Interior Features Breakfast Bar / Nook, Office, Mud Room
Heating Hot Water, Natural Gas
Cooling None
Flooring Wood, Tile, Carpet, Flooring - Wall to Wall Carpet, Flooring - Stone/Ceramic Tile
Fireplaces Number 1
Fireplaces Type Living Room
Appliance Range, Dishwasher, Disposal, Trash Compactor, Refrigerator, Washer, Dryer, Gas Water Heater, Utility Connections for Gas Range, Utility Connections for Gas Oven, Utility Connections for Gas Dryer
Laundry Washer Hookup
Exterior
Exterior Feature Storage
Community Features Public Transportation, Shopping, Golf, Medical Facility, Highway Access, Public School, T-Station
Utilities Available for Gas Range, for Gas Oven, for Gas Dryer, Washer Hookup
Roof Type Shingle
Total Parking Spaces 2
Garage No
Building
Foundation Concrete Perimeter, Block
Sewer Public Sewer
Water Public
Architectural Style Cape
Schools
Elementary Schools North Beverly
Middle Schools Beverly
High Schools Beverly H S
Read Less
Want to know what your home might be worth? Contact us for a FREE valuation!

Our team is ready to help you sell your home for the highest possible price ASAP
Bought with Justin Repp • Keller Williams Realty Evolution





