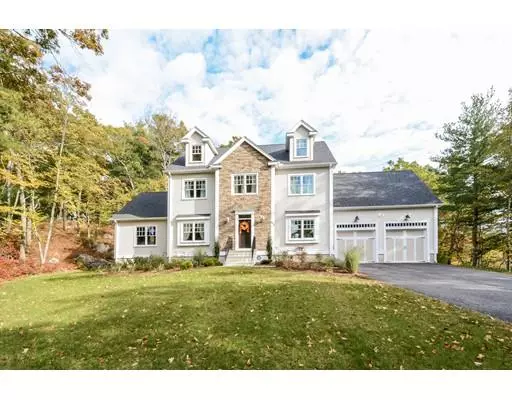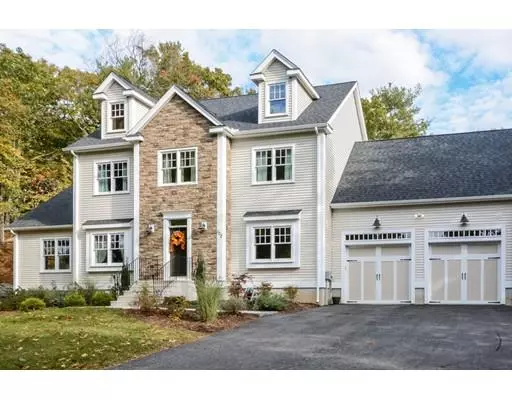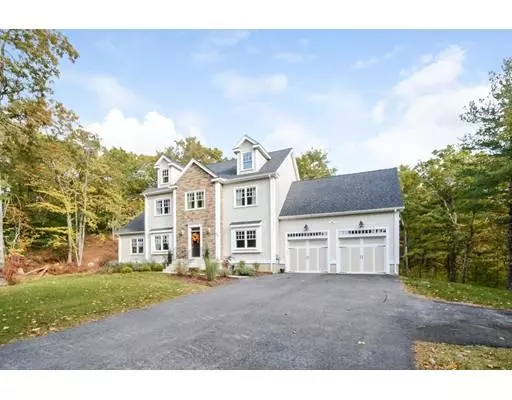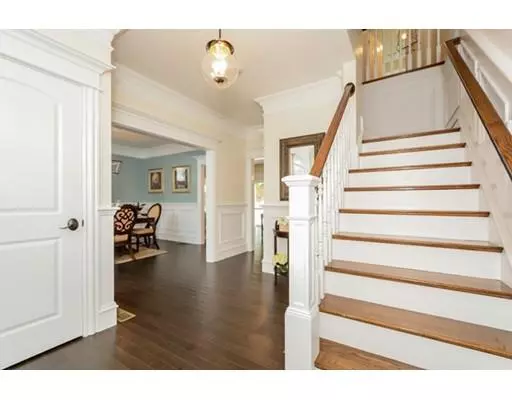$557,250
$564,900
1.4%For more information regarding the value of a property, please contact us for a free consultation.
102 Joseph Circle Northbridge, MA 01588
4 Beds
2.5 Baths
2,944 SqFt
Key Details
Sold Price $557,250
Property Type Single Family Home
Sub Type Single Family Residence
Listing Status Sold
Purchase Type For Sale
Square Footage 2,944 sqft
Price per Sqft $189
Subdivision Camelot
MLS Listing ID 72414448
Sold Date 04/11/19
Style Colonial
Bedrooms 4
Full Baths 2
Half Baths 1
Year Built 2016
Annual Tax Amount $6,725
Tax Year 2018
Lot Size 1.840 Acres
Acres 1.84
Property Description
This nearly new 4 bedroom, 2.5 bath Colonial is beautifully decorated and ready for your viewing. Located on a wooded lot with great privacy in the new Camelot neighborhood of Whitinsville, this home has wonderful character and all the amenities you could ask for. The bright kitchen with upgraded appliances, granite counters and glass tile back splash and a large island that provides a perfect place for family and friends to gather. The large family room with a gas fireplace is open to the kitchen providing wonderful entertainment space for large gatherings. Warm hardwood flooring flows throughout the first floor. A large foyer, upgraded moldings and finish work add to the character and value of this home. A walk up attic could add additional space if needed and the unfinished basement offers plenty of storage. Come take a look at this fabulous home which could be your dream home!
Location
State MA
County Worcester
Area Whitinsville
Zoning Res
Direction Hill St to Rebecca to Joseph Circle
Rooms
Family Room Cathedral Ceiling(s), Ceiling Fan(s), Flooring - Wood, Open Floorplan
Basement Full, Bulkhead, Unfinished
Primary Bedroom Level Second
Dining Room Flooring - Hardwood, Wainscoting
Kitchen Flooring - Hardwood, Dining Area, Countertops - Stone/Granite/Solid, Kitchen Island, Deck - Exterior, Exterior Access, Open Floorplan, Stainless Steel Appliances, Gas Stove
Interior
Interior Features Wainscoting, Cable Hookup, Dressing Room, Closet, Home Office, Foyer
Heating Forced Air, Natural Gas
Cooling Central Air
Flooring Tile, Carpet, Hardwood, Flooring - Wood, Flooring - Wall to Wall Carpet, Flooring - Hardwood
Fireplaces Number 1
Fireplaces Type Family Room
Appliance Range, Dishwasher, Disposal, Microwave, Range Hood, Gas Water Heater, Tank Water Heater, Plumbed For Ice Maker, Utility Connections for Gas Range
Laundry Flooring - Stone/Ceramic Tile, Washer Hookup, First Floor
Exterior
Exterior Feature Rain Gutters
Garage Spaces 2.0
Community Features Pool, Tennis Court(s), Highway Access, Private School, Public School
Utilities Available for Gas Range, Washer Hookup, Icemaker Connection
Waterfront false
Roof Type Shingle, Asphalt/Composition Shingles
Total Parking Spaces 6
Garage Yes
Building
Lot Description Cul-De-Sac, Wooded
Foundation Concrete Perimeter
Sewer Public Sewer
Water Public
Others
Acceptable Financing Contract
Listing Terms Contract
Read Less
Want to know what your home might be worth? Contact us for a FREE valuation!

Our team is ready to help you sell your home for the highest possible price ASAP
Bought with Jane O'Connor • Coldwell Banker Residential Brokerage - Worcester - Park Ave.






