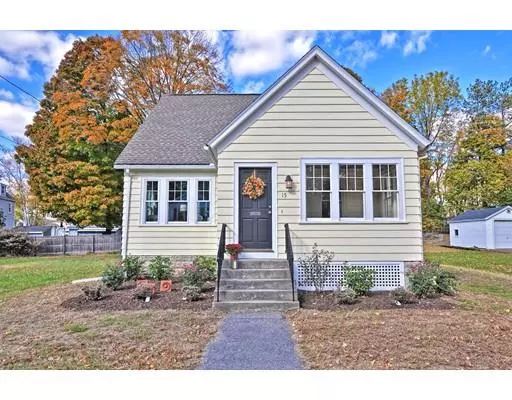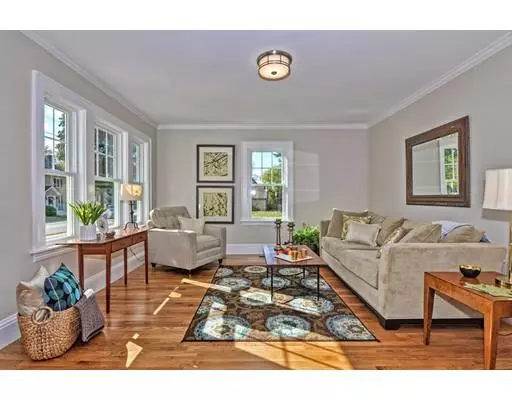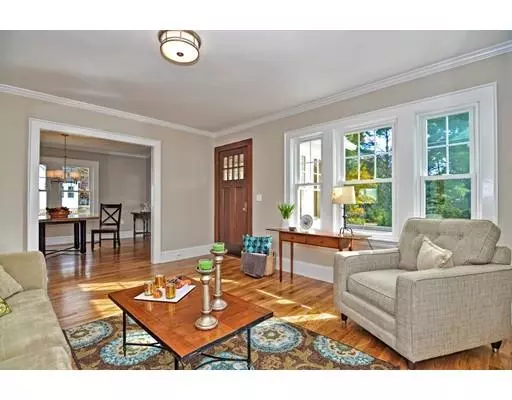$460,000
$479,900
4.1%For more information regarding the value of a property, please contact us for a free consultation.
15 Forbes St Westborough, MA 01581
3 Beds
2 Baths
1,500 SqFt
Key Details
Sold Price $460,000
Property Type Single Family Home
Sub Type Single Family Residence
Listing Status Sold
Purchase Type For Sale
Square Footage 1,500 sqft
Price per Sqft $306
MLS Listing ID 72416579
Sold Date 03/12/19
Style Cape
Bedrooms 3
Full Baths 2
HOA Y/N false
Year Built 1928
Annual Tax Amount $5,823
Tax Year 2019
Lot Size 10,454 Sqft
Acres 0.24
Property Sub-Type Single Family Residence
Property Description
Picture Perfect Bright and Sunny Cape! You are going to fall in love with this beautifully renovated 6 Rooms, 3 Bedrooms and 2 Full Bathrooms home. Curb appeal, great location, flexible open floor plan, and so much more. First floor bedroom or office. Second floor has 2 spacious bedrooms and the addition of a full bathroom. Hardwood floors throughout, except tile floors in bathrooms. Enjoy relaxing in the sun room/enclosed front porch. Renovations include: New paint, interior and exterior; kitchen with recessed lights, granite counters and SS appliances, wood cabinets with pullout shelves and soft close..and an island; bathrooms; 2 zone Trane gas furnace; 40 gallon hot water tank; electric and fixtures; plumbing; Harvey tilt-in windows; whole house insulation; and landscaped front yard. .24 acre, level lot. Full unfinished walk-out basement. Convenient to downtown amenities, top rated schools, parks, public transportation and commuter routes.
Location
State MA
County Worcester
Zoning S-RE
Direction South Street to Forbes Street
Rooms
Basement Full, Interior Entry, Concrete, Unfinished
Primary Bedroom Level Second
Dining Room Flooring - Hardwood
Kitchen Kitchen Island, Recessed Lighting, Gas Stove
Interior
Interior Features Sun Room
Heating Forced Air, Natural Gas
Cooling None
Flooring Wood, Tile, Flooring - Hardwood
Appliance Range, Dishwasher, Disposal, Microwave, Tank Water Heater, Utility Connections for Gas Range
Laundry In Basement
Exterior
Community Features Public Transportation, Shopping, Park
Utilities Available for Gas Range
Roof Type Shingle
Total Parking Spaces 2
Garage No
Building
Lot Description Level
Foundation Block
Sewer Public Sewer
Water Public
Architectural Style Cape
Schools
High Schools Westborough
Others
Senior Community false
Read Less
Want to know what your home might be worth? Contact us for a FREE valuation!

Our team is ready to help you sell your home for the highest possible price ASAP
Bought with Lori-Anne Hart • Walsh and Associates Real Estate





