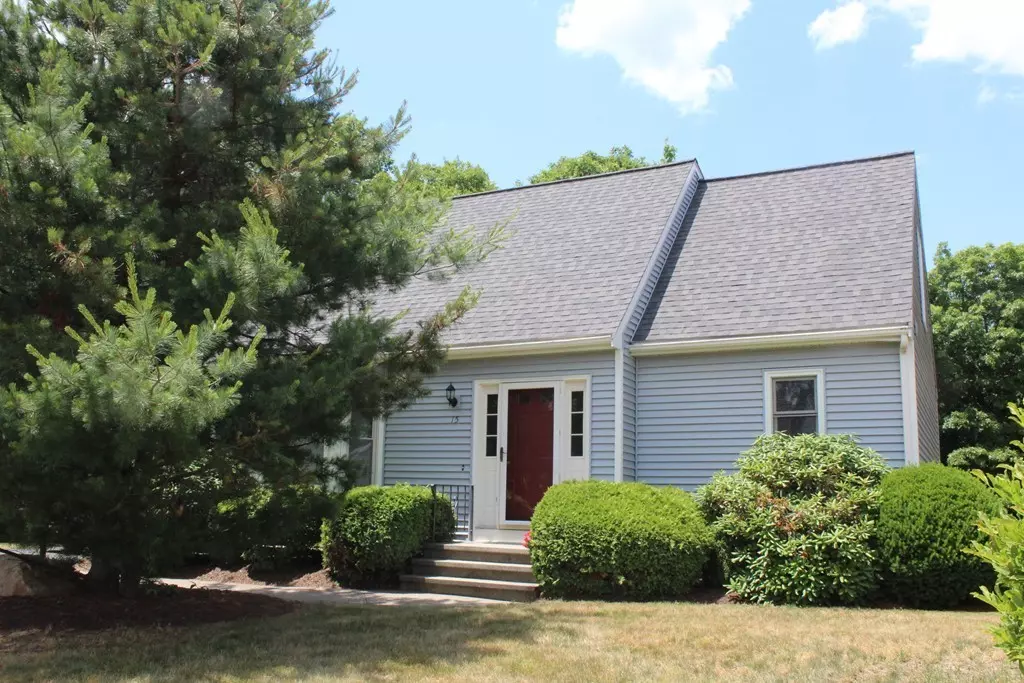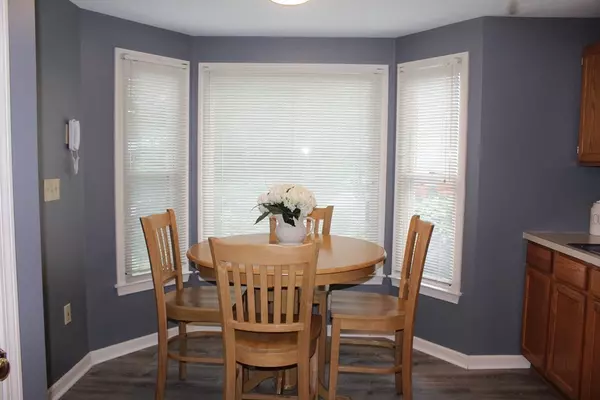$295,000
$289,900
1.8%For more information regarding the value of a property, please contact us for a free consultation.
15 Country Side Rd #15 Bellingham, MA 02019
2 Beds
2 Baths
1,950 SqFt
Key Details
Sold Price $295,000
Property Type Single Family Home
Sub Type Single Family Residence
Listing Status Sold
Purchase Type For Sale
Square Footage 1,950 sqft
Price per Sqft $151
MLS Listing ID 72418439
Sold Date 12/19/18
Style Cape
Bedrooms 2
Full Baths 2
HOA Fees $214/mo
HOA Y/N true
Year Built 1992
Annual Tax Amount $3,045
Tax Year 2018
Property Sub-Type Single Family Residence
Property Description
Looking to downsize? This spacious and mint detached condo in Brook Estates is located at the end of the street in a private setting. Enjoy single family living without having to worry about landscaping. Eat in kitchen with bay window. Sunsplashed dining/living room with slider to deck overlooking abutting woods. First floor bedroom with new carpeting. 1st floor full bath with tile flooring. Second floor master bedroom with an enormous walk in closet, full master bath and additional closet. Important updates include the roof & siding about 10 yrs ago. Furnace in 2013 and Hot water heater 2012. AC maintenance done in 2017. Living room picture window - 2016. All rooms except the bathrooms have been freshly painted within the last 18 months. Recent luxury vinyl tile in the living room, dining room, kitchen and entryway. Excellent commuter location to Rte 495, train to Boston and shopping. Showings begin at open house 11/4 from 11:30-1
Location
State MA
County Norfolk
Zoning AGR
Direction off Rte 140- Left into Bellwood Condos and right into Brook Estates
Rooms
Family Room Flooring - Wall to Wall Carpet
Basement Full, Finished, Bulkhead
Primary Bedroom Level Second
Dining Room Flooring - Laminate, Slider
Kitchen Flooring - Laminate, Window(s) - Bay/Bow/Box
Interior
Heating Forced Air, Natural Gas
Cooling Central Air
Flooring Tile, Vinyl, Carpet, Laminate
Appliance Range, Dishwasher, Microwave, Refrigerator, Gas Water Heater, Tank Water Heater
Laundry In Basement
Exterior
Community Features Shopping, Park, Highway Access, T-Station
Roof Type Shingle
Total Parking Spaces 2
Garage No
Building
Lot Description Wooded
Foundation Concrete Perimeter
Sewer Private Sewer
Water Public
Architectural Style Cape
Others
Senior Community false
Read Less
Want to know what your home might be worth? Contact us for a FREE valuation!

Our team is ready to help you sell your home for the highest possible price ASAP
Bought with Stacy Howe • Coldwell Banker Residential Brokerage - South Easton





