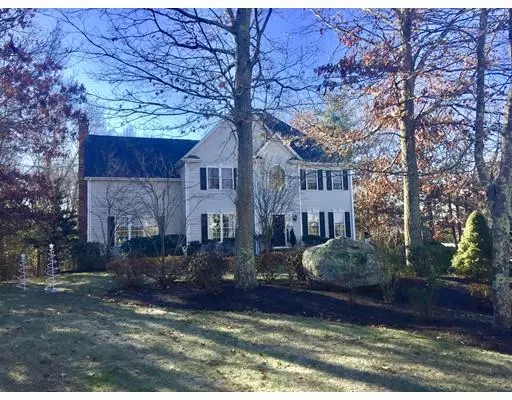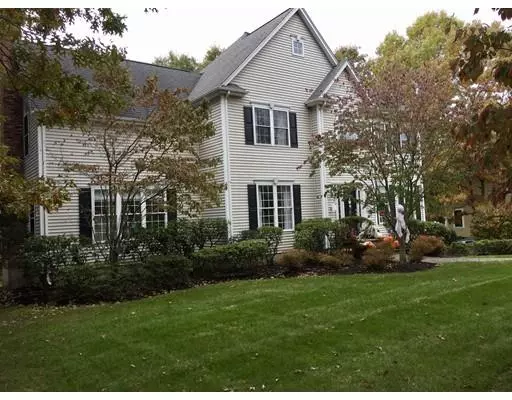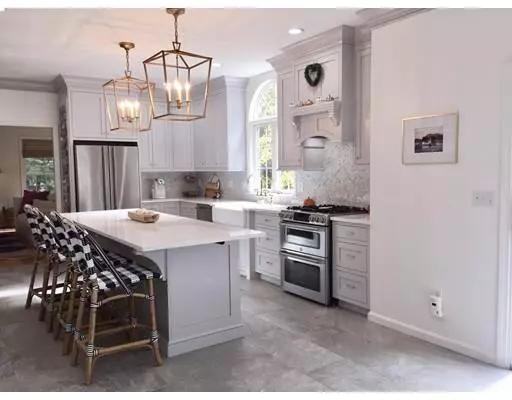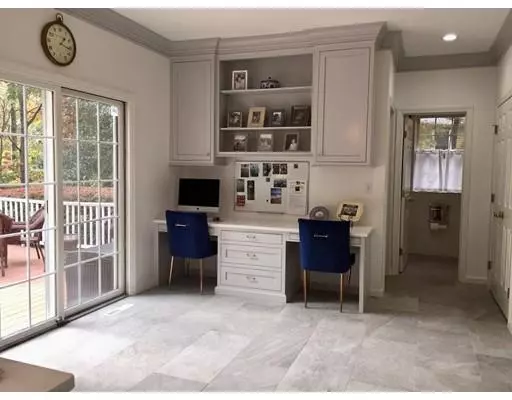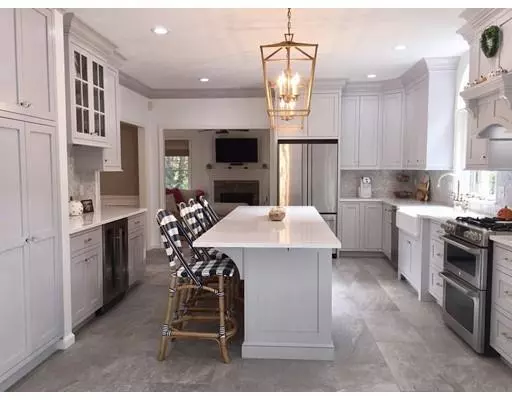$730,000
$739,900
1.3%For more information regarding the value of a property, please contact us for a free consultation.
11 Harvestwood Lane Mansfield, MA 02048
4 Beds
2.5 Baths
3,390 SqFt
Key Details
Sold Price $730,000
Property Type Single Family Home
Sub Type Single Family Residence
Listing Status Sold
Purchase Type For Sale
Square Footage 3,390 sqft
Price per Sqft $215
Subdivision Canterbury Estates
MLS Listing ID 72418456
Sold Date 03/01/19
Style Colonial, Contemporary
Bedrooms 4
Full Baths 2
Half Baths 1
HOA Y/N false
Year Built 1999
Annual Tax Amount $10,217
Tax Year 2018
Lot Size 0.690 Acres
Acres 0.69
Property Sub-Type Single Family Residence
Property Description
Beautiful Contemporary colonial in PRISTINE condition.Located in the heart of one of Mansfield's favorite neighborhoods "Canterbury Estates" Spectacular brand new kitchen with custom cabinetry, Quartz counter tops, New stainless steel appliances..kitchen opens up directly to a large family room with custom fireplace and triple windows..Home shows like a model home with all neutral colors and custom moldings throughout.Upstairs 4 good sized bedrooms. Master has cathedral ceilings, walk in closet, and large master bath. Lower level is the perfect place for game time and has direct access to the beautifully landscaped back yard. Don't miss this one! Beautiful Family Home!!
Location
State MA
County Bristol
Zoning residents
Direction off of Rt 106
Rooms
Family Room Ceiling Fan(s), Flooring - Hardwood, Recessed Lighting
Basement Full, Partially Finished, Walk-Out Access, Interior Entry, Garage Access, Radon Remediation System
Primary Bedroom Level Second
Dining Room Flooring - Hardwood, Remodeled, Wainscoting
Kitchen Flooring - Stone/Ceramic Tile, Pantry, Countertops - Stone/Granite/Solid, Kitchen Island, Cabinets - Upgraded, Remodeled, Stainless Steel Appliances, Wine Chiller
Interior
Interior Features Game Room, Den, Wired for Sound
Heating Forced Air, Natural Gas
Cooling Central Air, Dual
Fireplaces Number 1
Fireplaces Type Family Room
Appliance Range, Oven, Dishwasher, Disposal, Microwave, Refrigerator, Washer, Dryer, Gas Water Heater, Plumbed For Ice Maker, Utility Connections for Gas Range, Utility Connections for Electric Oven, Utility Connections for Electric Dryer
Laundry Closet/Cabinets - Custom Built, Countertops - Stone/Granite/Solid, Electric Dryer Hookup, Remodeled, Washer Hookup, First Floor
Exterior
Exterior Feature Rain Gutters, Professional Landscaping, Sprinkler System, Decorative Lighting
Garage Spaces 2.0
Community Features Public Transportation, Shopping, Pool, Tennis Court(s), Park, Walk/Jog Trails, Conservation Area, Highway Access, House of Worship, Public School, T-Station, Sidewalks
Utilities Available for Gas Range, for Electric Oven, for Electric Dryer, Washer Hookup, Icemaker Connection
Roof Type Shingle
Total Parking Spaces 8
Garage Yes
Building
Lot Description Wooded, Level
Foundation Concrete Perimeter
Sewer Public Sewer
Water Public
Architectural Style Colonial, Contemporary
Schools
Elementary Schools Jordan/Jackson
Middle Schools Qualters
High Schools Mansfield High
Others
Acceptable Financing Contract
Listing Terms Contract
Read Less
Want to know what your home might be worth? Contact us for a FREE valuation!

Our team is ready to help you sell your home for the highest possible price ASAP
Bought with Matthew Cummings • Buyers Brokers Only, LLC

