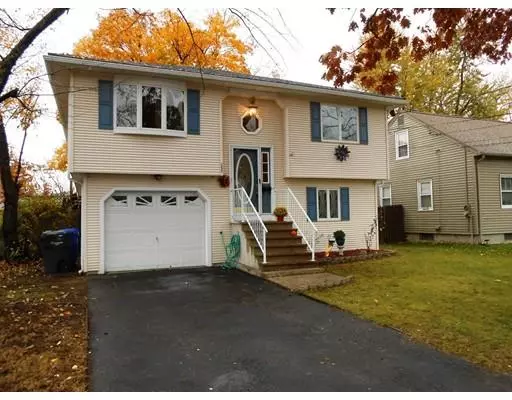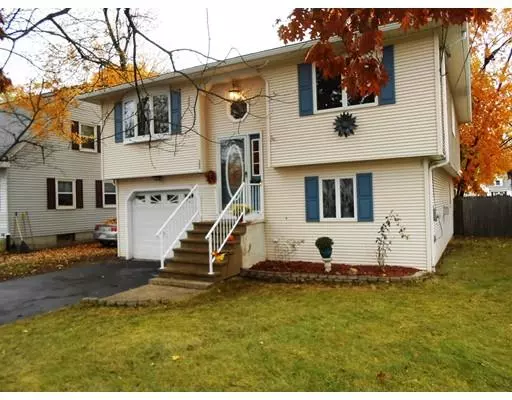$189,900
$184,900
2.7%For more information regarding the value of a property, please contact us for a free consultation.
290 Tremont St Springfield, MA 01104
3 Beds
2 Baths
1,344 SqFt
Key Details
Sold Price $189,900
Property Type Single Family Home
Sub Type Single Family Residence
Listing Status Sold
Purchase Type For Sale
Square Footage 1,344 sqft
Price per Sqft $141
MLS Listing ID 72420145
Sold Date 01/24/19
Style Raised Ranch
Bedrooms 3
Full Baths 2
Year Built 1992
Annual Tax Amount $3,224
Tax Year 2018
Lot Size 4,791 Sqft
Acres 0.11
Property Sub-Type Single Family Residence
Property Description
Raised ranch style home in the perfect location for commuters; located just off Rte-20, the Mass- Pike and I-291 are minutes way. This recently refreshed property boasts 3 large bedrooms, 2 bathrooms and 1300+sqft of living space. Very bright & large living room/dining room space with wood floors and gas fireplace is perfect for the upcoming holidays! With an additional finished basement space which includes a family room, bar area, bathroom & laundry room will ensure that a lack of space will never be an issue. Some of the most recent updates include a new roof, refinished cabinets, new carpeting in all of the bedrooms & basement, new vinyl flooring & much more!!! Flat level lot with a fenced in back yard with 2 tier deck compliment the outstanding features that this raised ranch has to offer. Come see for yourself!!
Location
State MA
County Hampden
Zoning R1
Direction Page Boulevard to Carlos St to Tremont St
Rooms
Family Room Bathroom - Full, Closet, Flooring - Wall to Wall Carpet, Flooring - Vinyl, Exterior Access
Basement Full
Primary Bedroom Level Main
Kitchen Ceiling Fan(s), Flooring - Stone/Ceramic Tile, Balcony / Deck, Exterior Access, Slider, Gas Stove
Interior
Interior Features Living/Dining Rm Combo
Heating Forced Air, Natural Gas, Fireplace(s)
Cooling None
Flooring Tile, Vinyl, Carpet, Flooring - Wood
Fireplaces Type Family Room
Appliance Range, Microwave, Refrigerator, Washer, Dryer, Gas Water Heater, Tank Water Heater, Utility Connections for Gas Range, Utility Connections for Gas Dryer
Laundry Gas Dryer Hookup, Washer Hookup, First Floor
Exterior
Exterior Feature Rain Gutters
Garage Spaces 1.0
Fence Fenced/Enclosed, Fenced
Community Features Public Transportation, Shopping, Highway Access
Utilities Available for Gas Range, for Gas Dryer, Washer Hookup
Roof Type Shingle
Total Parking Spaces 2
Garage Yes
Building
Foundation Concrete Perimeter
Sewer Public Sewer
Water Public
Architectural Style Raised Ranch
Read Less
Want to know what your home might be worth? Contact us for a FREE valuation!

Our team is ready to help you sell your home for the highest possible price ASAP
Bought with Robert Jones • David Bartley





