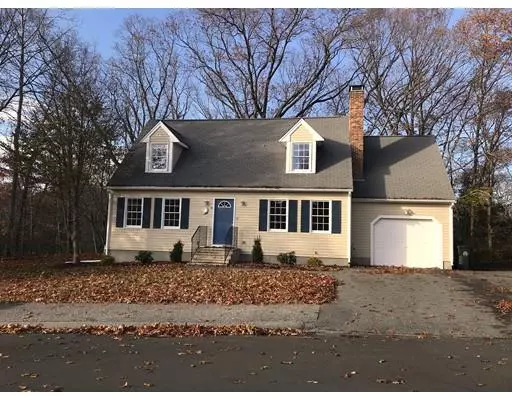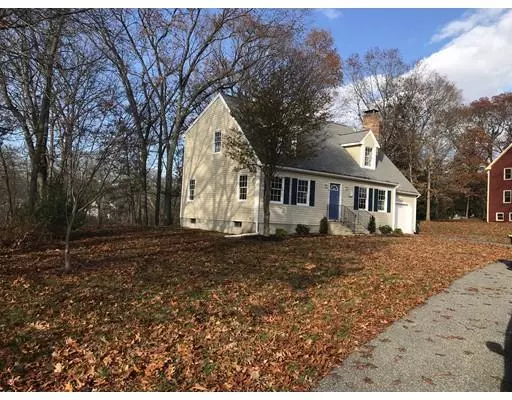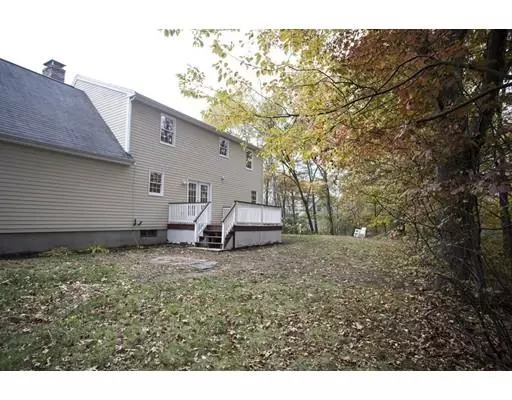$384,000
$389,000
1.3%For more information regarding the value of a property, please contact us for a free consultation.
15 Acorn Bellingham, MA 02019
4 Beds
2 Baths
1,638 SqFt
Key Details
Sold Price $384,000
Property Type Single Family Home
Sub Type Single Family Residence
Listing Status Sold
Purchase Type For Sale
Square Footage 1,638 sqft
Price per Sqft $234
MLS Listing ID 72420170
Sold Date 02/28/19
Style Cape
Bedrooms 4
Full Baths 2
HOA Y/N false
Year Built 2000
Annual Tax Amount $5,040
Tax Year 2018
Lot Size 1.140 Acres
Acres 1.14
Property Sub-Type Single Family Residence
Property Description
Move-in ready Cape on a cul-de-sac!!! This spacious young cape has fresh paint and new wall-to-wall carpeting throughout, and is ready and waiting for you to make it your own! Sitting on a quiet cul-de-sac in a location not far from the highways, stores and lots of amenities, this home boasts four bedrooms, plus an office and two full baths! Entering through the front door you are welcomed into the living room by a lovely brick fireplace. Continuing on into the spacious kitchen and dining area you'll find lots of cabinet space and a view of the private back yard and surrounding woods through the new French doors that lead out to a freshly painted deck. To the right you'll find access to a spacious one-car garage and to the left you'll find a full bath with tub, a bedroom, and an office/bonus room. Making your way upstairs you'll find a walk-in closet, a full bath with tub and double vanity, the master bedroom with his and her closets, as well as two bedrooms.
Location
State MA
County Norfolk
Zoning RES
Direction GPS Please
Rooms
Basement Full, Interior Entry, Bulkhead, Concrete, Unfinished
Primary Bedroom Level Second
Dining Room Balcony / Deck, French Doors, Open Floorplan
Kitchen Ceiling Fan(s), Flooring - Vinyl
Interior
Interior Features Office
Heating Baseboard, Oil
Cooling None
Flooring Vinyl, Carpet, Flooring - Wall to Wall Carpet
Fireplaces Number 1
Fireplaces Type Living Room
Appliance Dishwasher, Electric Water Heater, Utility Connections for Electric Oven, Utility Connections for Electric Dryer
Laundry Electric Dryer Hookup, Washer Hookup, In Basement
Exterior
Exterior Feature Rain Gutters, Professional Landscaping
Garage Spaces 1.0
Community Features Public Transportation, Shopping, Golf, Highway Access, Public School, T-Station
Utilities Available for Electric Oven, for Electric Dryer
Roof Type Shingle
Total Parking Spaces 3
Garage Yes
Building
Lot Description Cul-De-Sac, Wooded, Other
Foundation Concrete Perimeter
Sewer Public Sewer
Water Public
Architectural Style Cape
Others
Senior Community false
Read Less
Want to know what your home might be worth? Contact us for a FREE valuation!

Our team is ready to help you sell your home for the highest possible price ASAP
Bought with Robert Floyd • Vault Properties





