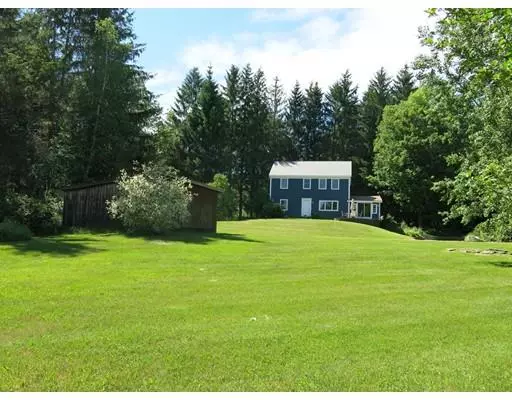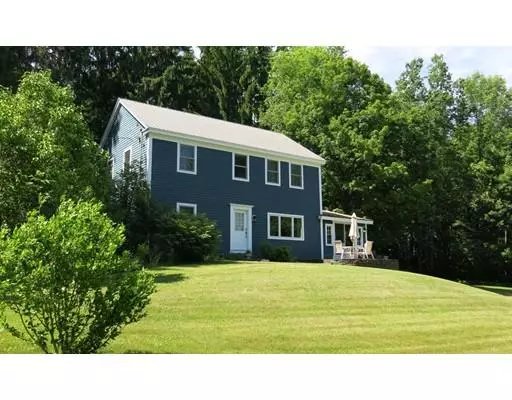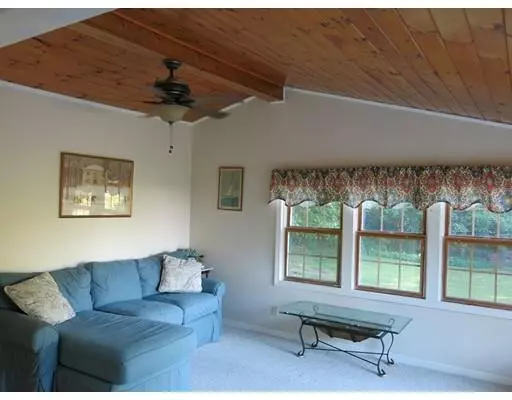$315,000
$325,000
3.1%For more information regarding the value of a property, please contact us for a free consultation.
92 South St Chesterfield, MA 01012
3 Beds
2 Baths
1,728 SqFt
Key Details
Sold Price $315,000
Property Type Single Family Home
Sub Type Single Family Residence
Listing Status Sold
Purchase Type For Sale
Square Footage 1,728 sqft
Price per Sqft $182
MLS Listing ID 72420656
Sold Date 05/15/19
Style Colonial
Bedrooms 3
Full Baths 2
Year Built 1972
Annual Tax Amount $4,335
Tax Year 2018
Lot Size 3.000 Acres
Acres 3.0
Property Sub-Type Single Family Residence
Property Description
This light filled home is very private with a lovely view over a gently sloping south lawn. Lovely Goshen stone patio overlooking the property leads to sliders into the living room or family room. Spacious kitchen that opens to dining/living area. 1st floor bedroom. 1st floor bath is nicely tiled. This spacious bathroom also has the laundry machines in it. Upstairs are two more spacious bedrooms, one has two walk in closets with organizers. Lovely bathroom with whirlpool bath and a separate shower stall. Hardwood floors throughout most of the house. Mudroom off of kitchen has plenty of room for your coats and boots. Beautiful grounds with a 3 stall barn/shed. This house started its life as a ranch back in 1972 but was completely remodeled and a floor added in 2003. Newer propane furnace and hot water heater. Easy and economical to heat. 20 minutes to Northampton makes for an easy commute.
Location
State MA
County Hampshire
Zoning all pa
Direction Rt 143 to South St or Chesterfield rd to East St right on South St.
Rooms
Basement Full, Interior Entry
Dining Room Flooring - Hardwood, Window(s) - Picture
Interior
Heating Forced Air, Natural Gas
Cooling None
Flooring Wood, Tile, Carpet
Appliance Range, Refrigerator, Washer, Dryer, Propane Water Heater, Tank Water Heater
Exterior
Exterior Feature Garden, Horses Permitted
Community Features Conservation Area
Roof Type Shingle
Total Parking Spaces 6
Garage No
Building
Lot Description Wooded, Cleared, Gentle Sloping, Level
Foundation Concrete Perimeter
Sewer Inspection Required for Sale, Private Sewer
Water Private
Architectural Style Colonial
Schools
High Schools Hampshire Reg
Read Less
Want to know what your home might be worth? Contact us for a FREE valuation!

Our team is ready to help you sell your home for the highest possible price ASAP
Bought with Shauneen O Donnell Kocot • Goggins Real Estate, Inc.





