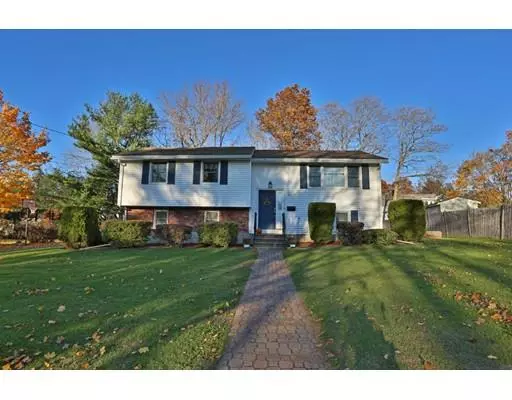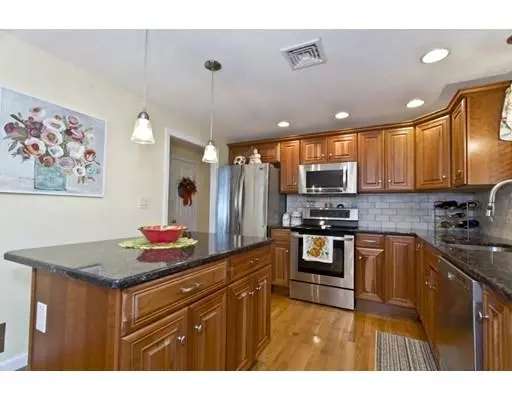$595,000
$599,900
0.8%For more information regarding the value of a property, please contact us for a free consultation.
13 Elaine Rd Stoneham, MA 02180
4 Beds
2 Baths
1,892 SqFt
Key Details
Sold Price $595,000
Property Type Single Family Home
Sub Type Single Family Residence
Listing Status Sold
Purchase Type For Sale
Square Footage 1,892 sqft
Price per Sqft $314
Subdivision Robin Hood
MLS Listing ID 72421551
Sold Date 02/11/19
Bedrooms 4
Full Baths 2
Year Built 1965
Annual Tax Amount $6,161
Tax Year 2018
Lot Size 10,018 Sqft
Acres 0.23
Property Sub-Type Single Family Residence
Property Description
Nothing to do in this meticulously maintained home located in the desirable Robin Hood neighborhood. This lovely home offers an updated granite and stainless steel kitchen. This beautiful kitchen boasting loads of cherry cabinets is open to the dining room, spacious enough to accommodate a large table for entertaining. Off the kitchen & dining room is the living room with a picture window offering plenty of natural light. The top floor also offers an updated full tiled bath and 3 large bedrooms with gleaming hardwood floors and great closet space. The lower level offers the perfect space for a family room or playroom. With newer wall to wall carpet this cozy room offers perfect space for gatherings or playtime. The laundry hook-up is also conveniently located here as well. There is also a 3/4 fully tiled bath and a large bedroom with a walk-in closet on this level. Interior access to one car garage. All systems are newer. Nicely maintained level lot with Reeds Ferry shed for storage.
Location
State MA
County Middlesex
Zoning RA
Direction North St to Hanford Rd to Elaine Rd
Rooms
Family Room Flooring - Wall to Wall Carpet
Basement Full, Finished, Walk-Out Access, Interior Entry, Garage Access, Sump Pump
Primary Bedroom Level First
Dining Room Flooring - Hardwood, Deck - Exterior, Exterior Access, Slider
Kitchen Flooring - Hardwood, Countertops - Stone/Granite/Solid, Kitchen Island, Cabinets - Upgraded, Open Floorplan, Recessed Lighting, Remodeled, Stainless Steel Appliances
Interior
Heating Baseboard, Oil
Cooling Central Air
Flooring Tile, Carpet, Hardwood
Appliance Range, Dishwasher, Disposal, Microwave, Refrigerator, Electric Water Heater, Tank Water Heater, Utility Connections for Electric Range, Utility Connections for Electric Oven, Utility Connections for Electric Dryer
Laundry Electric Dryer Hookup, Washer Hookup, In Basement
Exterior
Exterior Feature Storage
Garage Spaces 1.0
Community Features Public Transportation, Shopping, Park, Golf, Medical Facility, Highway Access, House of Worship, Private School, Public School
Utilities Available for Electric Range, for Electric Oven, for Electric Dryer, Washer Hookup
Roof Type Shingle
Total Parking Spaces 6
Garage Yes
Building
Lot Description Level
Foundation Concrete Perimeter
Sewer Public Sewer
Water Public
Others
Acceptable Financing Contract
Listing Terms Contract
Read Less
Want to know what your home might be worth? Contact us for a FREE valuation!

Our team is ready to help you sell your home for the highest possible price ASAP
Bought with Dick R. Serrano • Dick R. Serrano





