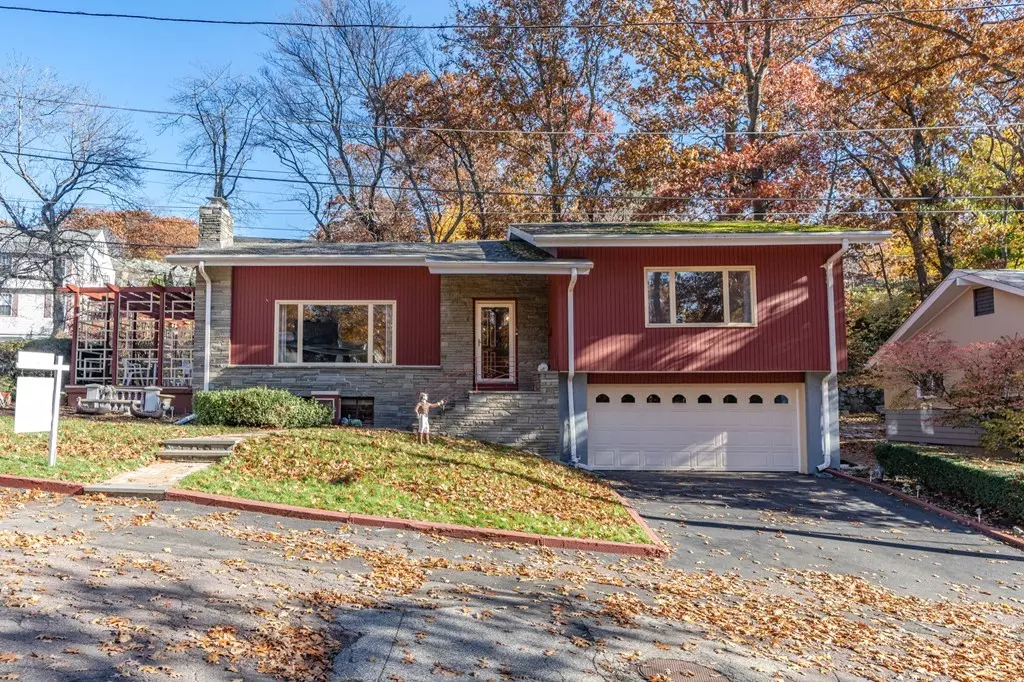$621,000
$574,900
8.0%For more information regarding the value of a property, please contact us for a free consultation.
16 Corey Road Malden, MA 02148
4 Beds
2.5 Baths
3,330 SqFt
Key Details
Sold Price $621,000
Property Type Single Family Home
Sub Type Single Family Residence
Listing Status Sold
Purchase Type For Sale
Square Footage 3,330 sqft
Price per Sqft $186
Subdivision Malden'S Prestigious West End!
MLS Listing ID 72421712
Sold Date 12/12/18
Style Contemporary, Ranch, Mid-Century Modern
Bedrooms 4
Full Baths 2
Half Baths 1
HOA Y/N false
Year Built 1965
Annual Tax Amount $6,188
Tax Year 2018
Lot Size 9,147 Sqft
Acres 0.21
Property Sub-Type Single Family Residence
Property Description
Opportunity to live in a part of Malden's history, undisturbed by development. Welcome to COREY ROAD, awarded for the preservation of their late 1950-1960s era homes, mid century, modern designed, all of which appear to be frozen in time! City living with a suburban feel! This tree lined neighborhood, located in the WEST END, takes you back to a wonderful, slower simpler time. Inviting layout (with 8 1/2 foot ceilings), includes a generous size FIREPLACE living room that flows into a good size dining room. A few short steps welcomes you to 3 good size bedrooms, including a master bedroom with master bath. Full walk out basement with half bath, additional bedroom and plenty of storage. Two car garage. Side arbor covered deck, leads you to a corner lot, landscaped yard with mature plantings. Freshly painted and HARDWOOD throughout! Convenient location, steps to the Fells Reservation, 1 mile from Oak Grove station and 1 1/2 mile from Malden Center, along with a short ride into Boston
Location
State MA
County Middlesex
Zoning ResA
Direction East Border to Woodland to Corey.
Rooms
Family Room Flooring - Laminate, Exterior Access, Open Floorplan
Basement Full, Finished, Walk-Out Access, Interior Entry
Primary Bedroom Level Second
Dining Room Flooring - Hardwood, Window(s) - Picture
Kitchen Flooring - Stone/Ceramic Tile, Cabinets - Upgraded
Interior
Interior Features Closet, Closet/Cabinets - Custom Built, Entrance Foyer, Laundry Chute
Heating Forced Air, Natural Gas
Cooling Central Air, Whole House Fan
Flooring Tile, Hardwood, Flooring - Stone/Ceramic Tile
Fireplaces Number 1
Fireplaces Type Living Room
Appliance Range, Oven, Disposal, Gas Water Heater, Utility Connections for Gas Dryer
Laundry Dryer Hookup - Dual, Washer Hookup, In Basement
Exterior
Exterior Feature Rain Gutters
Garage Spaces 2.0
Community Features Public Transportation, Shopping, Walk/Jog Trails, Medical Facility, Public School, T-Station
Utilities Available for Gas Dryer, Washer Hookup
Roof Type Shingle
Total Parking Spaces 4
Garage Yes
Building
Lot Description Corner Lot, Wooded, Cleared, Level
Foundation Concrete Perimeter
Sewer Public Sewer
Water Public
Architectural Style Contemporary, Ranch, Mid-Century Modern
Others
Acceptable Financing Contract
Listing Terms Contract
Read Less
Want to know what your home might be worth? Contact us for a FREE valuation!

Our team is ready to help you sell your home for the highest possible price ASAP
Bought with Kristin Weekley • LAER Realty Partners





