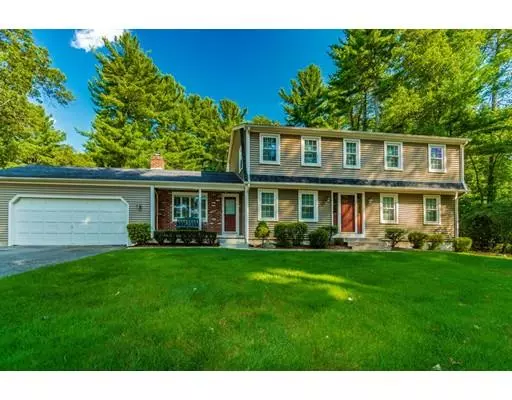$385,000
$399,413
3.6%For more information regarding the value of a property, please contact us for a free consultation.
7 Southwood Rd Wilbraham, MA 01095
4 Beds
2 Baths
2,566 SqFt
Key Details
Sold Price $385,000
Property Type Single Family Home
Sub Type Single Family Residence
Listing Status Sold
Purchase Type For Sale
Square Footage 2,566 sqft
Price per Sqft $150
MLS Listing ID 72422062
Sold Date 01/31/19
Style Colonial
Bedrooms 4
Full Baths 2
Year Built 1983
Annual Tax Amount $7,716
Tax Year 2018
Lot Size 0.790 Acres
Acres 0.79
Property Sub-Type Single Family Residence
Property Description
Welcome HOME!! Perfectly updated Colonial home waiting for it's new owner. In town living at it's best! This freshly finished home offers a fully remodeled kitchen, bright family room and first floor bath. Along with 3 bedrooms upstairs there is also a spacious first floor bed. Enjoy cooking and entertaining in the beautifully updated kitchen. The space boasts updated cabinets, quartz counters and an eat-at island. Family room offers cathedral ceilings and an open concept. Full baths have been completely remodeled. Rich flooring and warm colored tile finish the spaces. Custom made plantation shutters complete the country feel. The large two car garage is perfect to park the cars in! No more clearing the cars after the snow flies! The basement offers a very large space with tall ceilings. Outside you can enjoy the custom built stone patio, inground pool, stone fireplace and basketball court. All the big ticket updates have been made within the last 10 years. All this house needs is you.
Location
State MA
County Hampden
Zoning res
Direction stoney hill to oldwood to southwood
Rooms
Family Room Cathedral Ceiling(s), Ceiling Fan(s), Beamed Ceilings, Flooring - Hardwood, Exterior Access, Open Floorplan
Basement Full, Finished, Interior Entry, Bulkhead
Primary Bedroom Level Second
Dining Room Flooring - Hardwood, Exterior Access, Open Floorplan
Kitchen Flooring - Stone/Ceramic Tile, Countertops - Stone/Granite/Solid, Kitchen Island, Cabinets - Upgraded, Exterior Access, Open Floorplan, Remodeled, Stainless Steel Appliances
Interior
Interior Features Bonus Room
Heating Forced Air, Natural Gas
Cooling Central Air
Flooring Wood, Carpet, Stone / Slate, Flooring - Wall to Wall Carpet
Fireplaces Number 1
Fireplaces Type Family Room
Appliance Range, Dishwasher, Microwave, Refrigerator, Gas Water Heater, Utility Connections for Electric Oven
Laundry Bathroom - Full, First Floor
Exterior
Exterior Feature Rain Gutters, Professional Landscaping, Sprinkler System, Stone Wall
Garage Spaces 2.0
Pool In Ground
Community Features Park, Walk/Jog Trails, Stable(s), Bike Path, Conservation Area, Private School, Public School
Utilities Available for Electric Oven
Roof Type Shingle
Total Parking Spaces 6
Garage Yes
Private Pool true
Building
Lot Description Wooded, Gentle Sloping
Foundation Concrete Perimeter
Sewer Private Sewer
Water Public
Architectural Style Colonial
Read Less
Want to know what your home might be worth? Contact us for a FREE valuation!

Our team is ready to help you sell your home for the highest possible price ASAP
Bought with Carlos Aguasvivas • Executive Real Estate, Inc.





