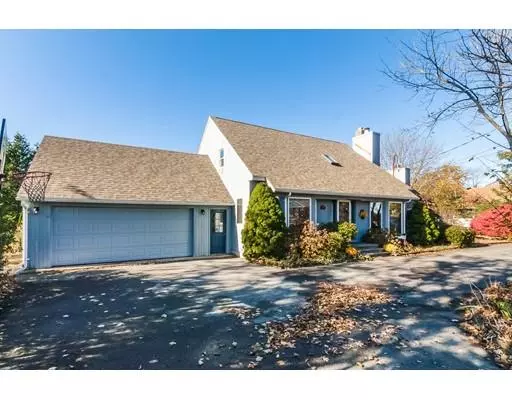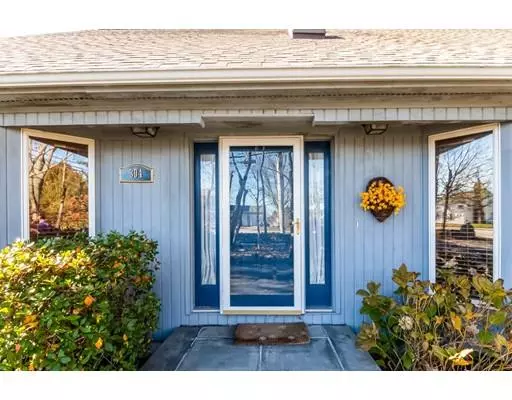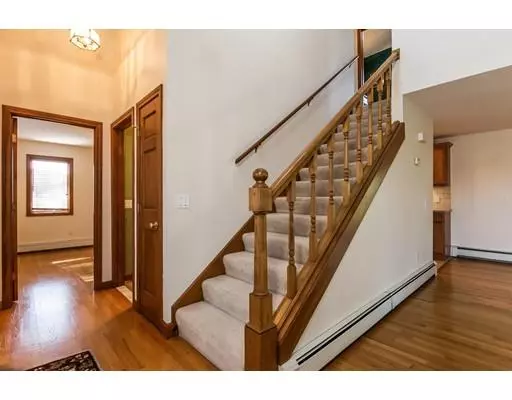$385,000
$394,000
2.3%For more information regarding the value of a property, please contact us for a free consultation.
394 Bristol Ferry Rd Portsmouth, RI 02871
3 Beds
2 Baths
1,672 SqFt
Key Details
Sold Price $385,000
Property Type Single Family Home
Sub Type Single Family Residence
Listing Status Sold
Purchase Type For Sale
Square Footage 1,672 sqft
Price per Sqft $230
MLS Listing ID 72423109
Sold Date 01/16/19
Style Cape, Contemporary
Bedrooms 3
Full Baths 2
HOA Y/N false
Year Built 1988
Annual Tax Amount $6,604
Tax Year 2018
Lot Size 0.400 Acres
Acres 0.4
Property Description
Welcome to this charming contemporary cape with views of Hog Island light house. Enter the home through the charming stone wall with the turn around driveway, ample parking and an oversized 2 car garage. Entering the home you feel the high ceilings and its open floor plan - bright and airy. The open dining room with a fireplace looking in to the sunroom, kitchen and living room is great flow. On the other side of the first floor is a bedroom and a full bath. Sunroom has heat, so really a 4 season room. Living room has a built in bench with storage, fireplace and access to the backyard. Kitchen has lots of counter space (corian) and storage. Laundry is off the kitchen as you enter the garage. House has all hard wood doors and hardwood floors in most rooms. 2nd floor has amazing views! Master bedroom has a balcony and a view a Hog Island light house... must see. Other bedroom has views also of Narragansett Bay. Basement has a finished family room. Yard is private and manageable.
Location
State RI
County Newport
Zoning res
Direction RI -114 Use GPS
Rooms
Family Room Flooring - Wall to Wall Carpet
Basement Full, Partially Finished, Interior Entry, Concrete
Primary Bedroom Level Second
Dining Room Cathedral Ceiling(s), Flooring - Hardwood, Exterior Access, Open Floorplan
Kitchen Flooring - Stone/Ceramic Tile, Countertops - Stone/Granite/Solid, Countertops - Upgraded
Interior
Interior Features Sun Room
Heating Baseboard, Oil
Cooling None
Flooring Wood
Fireplaces Number 2
Fireplaces Type Dining Room, Living Room
Appliance Range, Dishwasher, Refrigerator, Oil Water Heater
Laundry First Floor
Exterior
Exterior Feature Rain Gutters, Stone Wall, Other
Garage Spaces 2.0
Community Features Public Transportation, Shopping, Bike Path, Conservation Area, Highway Access, Other
Waterfront false
View Y/N Yes
View Scenic View(s)
Roof Type Shingle
Total Parking Spaces 4
Garage Yes
Building
Lot Description Gentle Sloping, Other
Foundation Concrete Perimeter
Sewer Private Sewer
Water Public
Others
Senior Community false
Read Less
Want to know what your home might be worth? Contact us for a FREE valuation!

Our team is ready to help you sell your home for the highest possible price ASAP
Bought with Non Member • Non Member Office






