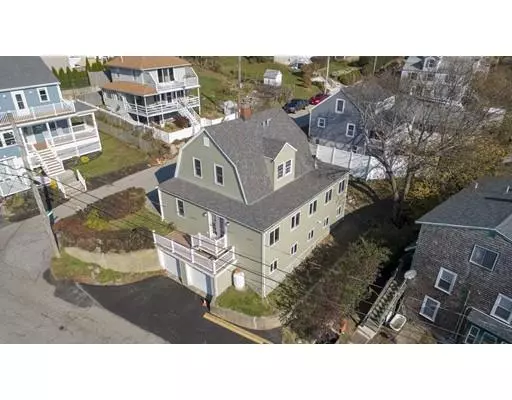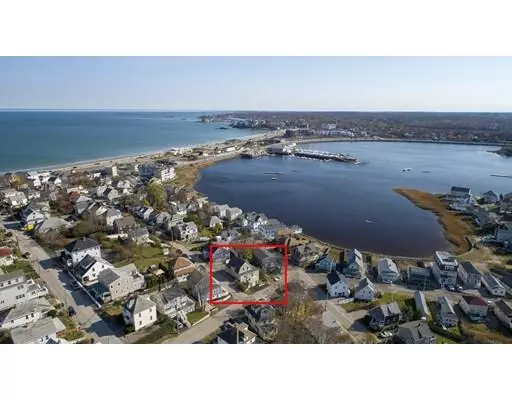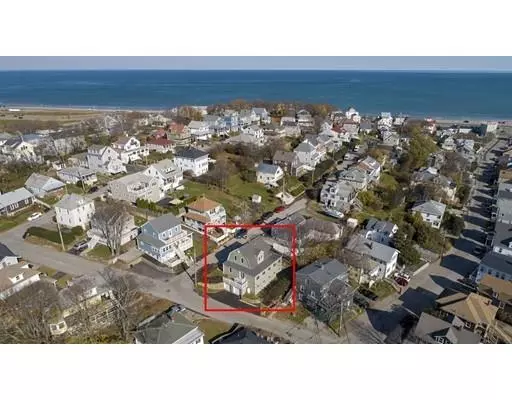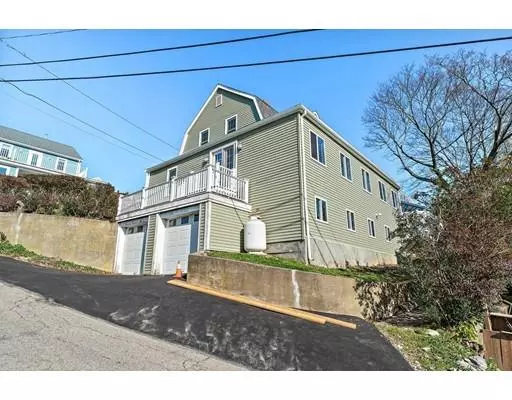$459,900
$459,900
For more information regarding the value of a property, please contact us for a free consultation.
2 Hillside Rd Hull, MA 02045
4 Beds
2 Baths
1,950 SqFt
Key Details
Sold Price $459,900
Property Type Single Family Home
Sub Type Single Family Residence
Listing Status Sold
Purchase Type For Sale
Square Footage 1,950 sqft
Price per Sqft $235
MLS Listing ID 72424069
Sold Date 03/25/19
Style Colonial, Gambrel /Dutch
Bedrooms 4
Full Baths 2
Year Built 2018
Annual Tax Amount $3,080
Tax Year 2018
Lot Size 3,484 Sqft
Acres 0.08
Property Description
Want "BRAND NEW" Turn the key & move-in! Then this is your new home! Beautifully appointed throughout with fine craftsmanship, design and details. Oversized "Open Concept" 1st floor, features a gorgeous designer kitchen, elegantly appointed with crown moldings, wine rack, glassed cabinets, quartz look granite tops with matching tiled back splash & stainless appliances, it's going to "WoW" your guests when entertaining for sure! The 1st floor allows for a variety of floor plan designs to get creative with and the sunshine floods through the oversized windows & glass surrounding the space. When summer guests arrive for the beach and spend the night, there's a convenient 1st floor guest br. space with it's own adjoining bathroom! The room can also double as your in home office. The large 2nd floor master br. has a nice big walk-in closet and seasonal views of the bay. When the ocean breezes just don't cool you enough you'll find 2-zones of AC. 2-Car garage. Hurry Over! This Wont Last
Location
State MA
County Plymouth
Zoning SFA
Direction just a few minute walk to the beach
Rooms
Basement Full, Partial, Walk-Out Access, Garage Access, Concrete
Primary Bedroom Level Second
Dining Room Flooring - Hardwood, Open Floorplan, Recessed Lighting, Remodeled
Kitchen Flooring - Hardwood, Dining Area, Countertops - Stone/Granite/Solid, Countertops - Upgraded, Open Floorplan, Recessed Lighting, Remodeled, Stainless Steel Appliances
Interior
Heating Forced Air, Natural Gas, Propane
Cooling Central Air
Flooring Tile, Carpet, Hardwood
Fireplaces Number 1
Fireplaces Type Dining Room, Living Room
Appliance Range, Dishwasher, Disposal, Microwave, Refrigerator, Electric Water Heater, Utility Connections for Gas Range, Utility Connections for Gas Dryer, Utility Connections for Electric Dryer
Laundry Flooring - Stone/Ceramic Tile, First Floor
Exterior
Garage Spaces 2.0
Community Features Public Transportation, Marina, Public School
Utilities Available for Gas Range, for Gas Dryer, for Electric Dryer
Waterfront false
Waterfront Description Beach Front, Bay, Ocean, 1/10 to 3/10 To Beach, Beach Ownership(Public)
Roof Type Shingle
Total Parking Spaces 2
Garage Yes
Building
Lot Description Corner Lot
Foundation Concrete Perimeter, Block, Stone
Sewer Public Sewer
Water Public
Read Less
Want to know what your home might be worth? Contact us for a FREE valuation!

Our team is ready to help you sell your home for the highest possible price ASAP
Bought with Mary Troupe • Coldwell Banker Residential Brokerage - Hingham






