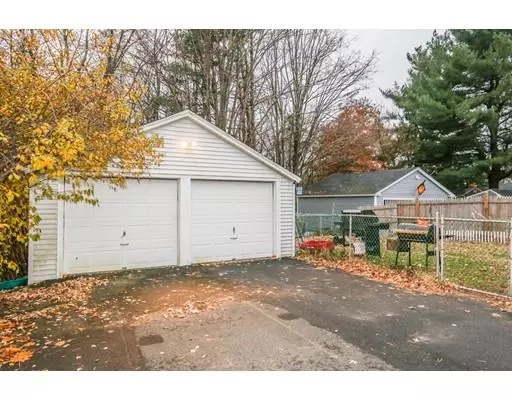$167,000
$168,900
1.1%For more information regarding the value of a property, please contact us for a free consultation.
109 Stony Hill Road Wilbraham, MA 01095
2 Beds
2 Baths
1,223 SqFt
Key Details
Sold Price $167,000
Property Type Single Family Home
Sub Type Single Family Residence
Listing Status Sold
Purchase Type For Sale
Square Footage 1,223 sqft
Price per Sqft $136
MLS Listing ID 72424898
Sold Date 02/22/19
Style Cape
Bedrooms 2
Full Baths 2
Year Built 1912
Annual Tax Amount $2,520
Tax Year 2018
Lot Size 4,791 Sqft
Acres 0.11
Property Sub-Type Single Family Residence
Property Description
Fantastic opportunity to live in Wilbraham at an incredibly affordable price! This lovely cape has a spacious remodeled eat -in kitchen, large living room, wonderful dining room, awesome mud room, two huge 12 x 12 bedrooms with newer wall to wall carpet and two full baths that have been nicely updated! The dining room was originally a bedroom and could easily be converted back to a third bedroom if needed. Enjoy summer living with a charming front porch perfect for relaxing evenings and a great fenced in yard with lots of room to roam and privacy! Don't miss this this chance to have access to the Wilbraham school system close to great restaurants, entertainment and shopping! A spacious 2 car garage and updated electrical, plumbing, windows, doors and siding add to the value! All kitchen appliances are included for turn key living!! Why rent when you can own for so much less?
Location
State MA
County Hampden
Zoning Res
Direction Off Boston Road
Rooms
Basement Full, Interior Entry, Bulkhead
Primary Bedroom Level Second
Dining Room Ceiling Fan(s), Closet, Flooring - Vinyl
Kitchen Flooring - Stone/Ceramic Tile
Interior
Interior Features Mud Room
Heating Forced Air, Oil, Electric
Cooling None
Flooring Tile, Vinyl, Carpet, Stone / Slate
Appliance Range, Dishwasher, Microwave, Refrigerator, Gas Water Heater, Tank Water Heater, Utility Connections for Electric Oven, Utility Connections for Electric Dryer
Laundry In Basement, Washer Hookup
Exterior
Exterior Feature Rain Gutters
Garage Spaces 2.0
Fence Fenced/Enclosed, Fenced
Community Features Public Transportation, Shopping, Pool, Tennis Court(s), Park, Walk/Jog Trails, Stable(s), Golf, Medical Facility, Conservation Area, House of Worship, Private School, Public School, University
Utilities Available for Electric Oven, for Electric Dryer, Washer Hookup
Roof Type Shingle
Total Parking Spaces 6
Garage Yes
Building
Lot Description Level
Foundation Stone, Brick/Mortar
Sewer Public Sewer
Water Public
Architectural Style Cape
Schools
Elementary Schools Wilbraham
Middle Schools Wilbraham
High Schools Minnechaug
Read Less
Want to know what your home might be worth? Contact us for a FREE valuation!

Our team is ready to help you sell your home for the highest possible price ASAP
Bought with Anthony Savoy • Keller Williams Realty





