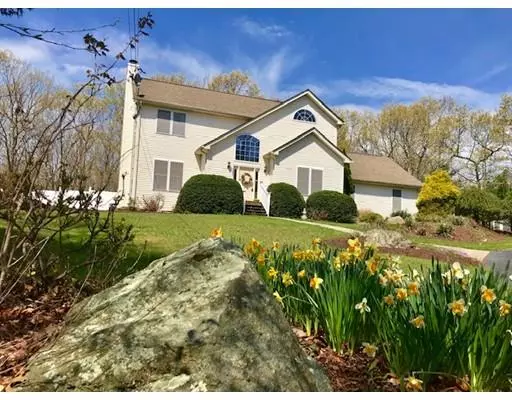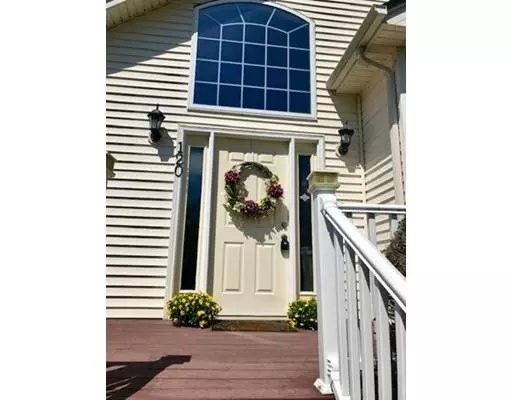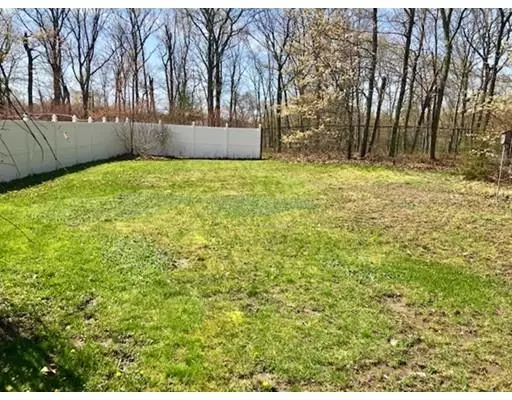$430,000
$449,900
4.4%For more information regarding the value of a property, please contact us for a free consultation.
120 Rocky Hill Road Smithfield, RI 02917
3 Beds
2 Baths
2,416 SqFt
Key Details
Sold Price $430,000
Property Type Single Family Home
Sub Type Single Family Residence
Listing Status Sold
Purchase Type For Sale
Square Footage 2,416 sqft
Price per Sqft $177
Subdivision Rocky Hill
MLS Listing ID 72425953
Sold Date 08/02/19
Style Colonial, Contemporary
Bedrooms 3
Full Baths 2
Year Built 1998
Annual Tax Amount $6,741
Tax Year 2018
Lot Size 5.140 Acres
Acres 5.14
Property Description
Gorgeous Colonial on 5 acres!!! FRESHLY PAINTED INTERIOR, REFINISHED HARDWOODS & NEW GRAY CARPETING UPSTAIRS!! Beautiful Contemporary Colonial set back on 5 private acres of land! Stunning 2-story grand entrance foyer with French doors to a large dining room with Brazilian cherry floors. The center island kitchen with granite countertops, cherry cabinets, double ovens, and large eating area is open to the 24' sunken family room with gorgeous custom wood fireplace mantle. Upstairs, the Master suite is sure to please with it's cathedral ceiling with palladian window, two huge walk-in closets, and separate room with jacuzzi tub for long relaxing baths. There's a 2-car garage with oversized height doors perfect for your truck, boat or oversized SUV. You'll love the 36x16 deck off the back with the relaxing hot tub, too! Part of the 5 acres is fenced in for a backyard perfect for children or pets!! Great location near highways, shopping, dining. MUST SEE!! Room for horses!!
Location
State RI
County Providence
Zoning RES
Direction Rte 116 to Reservoir to left on Rocky Hill. #120 on left. Near Lincoln line.
Rooms
Family Room Cathedral Ceiling(s), Recessed Lighting
Basement Full, Unfinished
Primary Bedroom Level Second
Dining Room Flooring - Hardwood, French Doors
Kitchen Flooring - Stone/Ceramic Tile, Dining Area, Balcony / Deck, Pantry, Countertops - Stone/Granite/Solid, Kitchen Island, Cabinets - Upgraded, Recessed Lighting, Slider
Interior
Interior Features Ceiling - Cathedral, Closet, Bonus Room, Entry Hall, Sauna/Steam/Hot Tub
Heating Baseboard, Oil
Cooling Central Air, Ductless
Flooring Tile, Carpet, Hardwood, Flooring - Hardwood
Fireplaces Number 1
Fireplaces Type Family Room
Appliance Range, Oven, Dishwasher, Microwave, Refrigerator, Washer, Dryer, Oil Water Heater, Water Heater(Separate Booster), Utility Connections for Electric Range, Utility Connections for Electric Oven, Utility Connections for Electric Dryer
Laundry In Basement, Washer Hookup
Exterior
Exterior Feature Rain Gutters
Garage Spaces 2.0
Fence Fenced/Enclosed, Fenced
Community Features Shopping, Highway Access
Utilities Available for Electric Range, for Electric Oven, for Electric Dryer, Washer Hookup
Waterfront false
Roof Type Shingle
Total Parking Spaces 4
Garage Yes
Building
Lot Description Wooded
Foundation Concrete Perimeter
Sewer Private Sewer
Water Public
Read Less
Want to know what your home might be worth? Contact us for a FREE valuation!

Our team is ready to help you sell your home for the highest possible price ASAP
Bought with Melissa Perrille • Premier Realty Group






