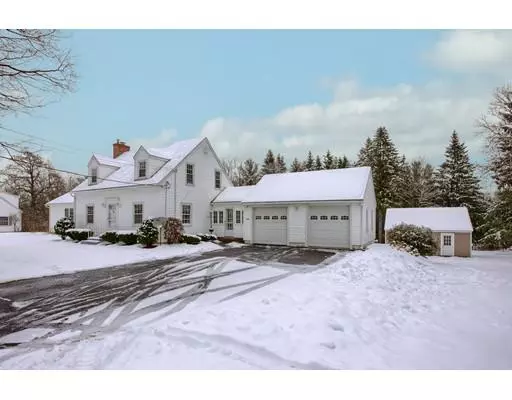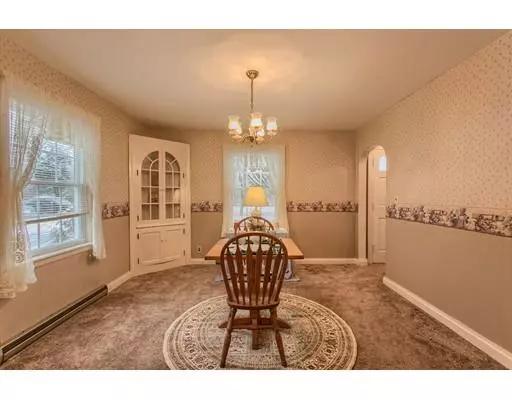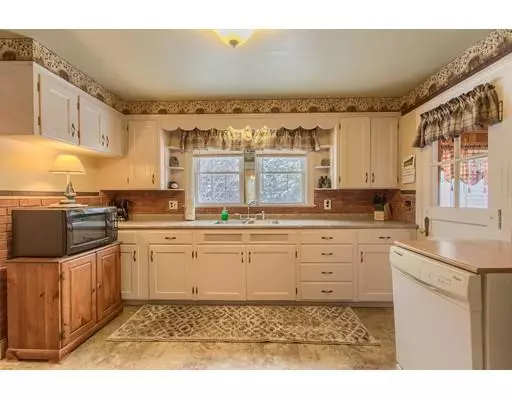$212,000
$215,000
1.4%For more information regarding the value of a property, please contact us for a free consultation.
1350 Pleasant Street Athol, MA 01331
3 Beds
2.5 Baths
1,787 SqFt
Key Details
Sold Price $212,000
Property Type Single Family Home
Sub Type Single Family Residence
Listing Status Sold
Purchase Type For Sale
Square Footage 1,787 sqft
Price per Sqft $118
MLS Listing ID 72426054
Sold Date 01/31/19
Style Cape
Bedrooms 3
Full Baths 2
Half Baths 1
HOA Y/N false
Year Built 1950
Annual Tax Amount $4,433
Tax Year 2018
Lot Size 0.780 Acres
Acres 0.78
Property Sub-Type Single Family Residence
Property Description
CHARMING CAPE IN GREAT LOCATION! You won't want to miss this move-in ready 3BR, 2.5BA Athol Cape! Situated on .78 acres within minutes of the North Quabbin Commons Shopping Plaza with easy access to Route 2 for commuting. From the moment you see it, you'll love the curb appeal this home offers. A convenient breezeway greets you on your way into the kitchen & adjacent dining room w/built in cabinets. The front to back living room with fireplace is ideal for gathering or relaxing. You'll fall in love with the spacious 1st floor master suite with master bath & walk in closet! Upstairs are 2 more bedrooms with full bath between. Need storage? The large basement offers plenty of storage space & closets, along with the 2 car garage with additional overhead storage. A basement wood stove provides supplemental heat for the home. You'll appreciate the 3 season porch off the basement that overlooks the large, level backyard with oversized shed. Nothing to do but move in and enjoy!
Location
State MA
County Worcester
Zoning RC
Direction Roue 2A (Main Street) to Pleasant Street
Rooms
Basement Full, Partially Finished, Walk-Out Access, Interior Entry, Concrete
Primary Bedroom Level First
Dining Room Flooring - Wall to Wall Carpet
Kitchen Flooring - Vinyl
Interior
Interior Features Entry Hall
Heating Electric Baseboard, Electric, Wood, Wood Stove
Cooling None
Flooring Wood, Vinyl, Carpet, Laminate, Flooring - Vinyl
Fireplaces Number 1
Fireplaces Type Living Room
Appliance Range, Refrigerator, Freezer, Washer, Dryer, Electric Water Heater, Tank Water Heater, Utility Connections for Electric Range, Utility Connections for Electric Dryer
Laundry First Floor, Washer Hookup
Exterior
Exterior Feature Rain Gutters, Storage, Fruit Trees
Garage Spaces 2.0
Community Features Public Transportation, Shopping, Walk/Jog Trails, Highway Access, House of Worship, Public School
Utilities Available for Electric Range, for Electric Dryer, Washer Hookup
Roof Type Shingle
Total Parking Spaces 6
Garage Yes
Building
Lot Description Wooded, Level
Foundation Concrete Perimeter, Block
Sewer Public Sewer
Water Public
Architectural Style Cape
Others
Senior Community false
Read Less
Want to know what your home might be worth? Contact us for a FREE valuation!

Our team is ready to help you sell your home for the highest possible price ASAP
Bought with Althea Bramhall • HOMETOWN REALTORS®





