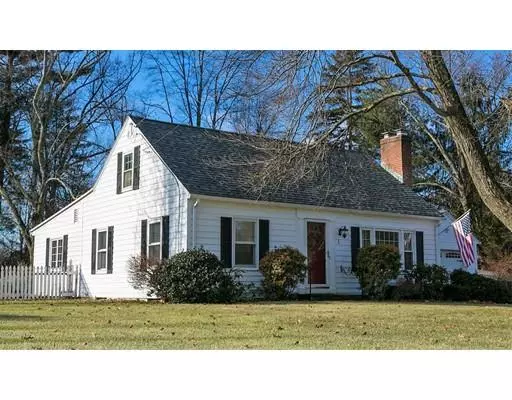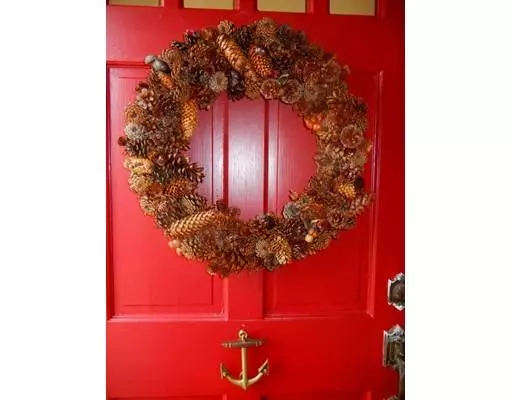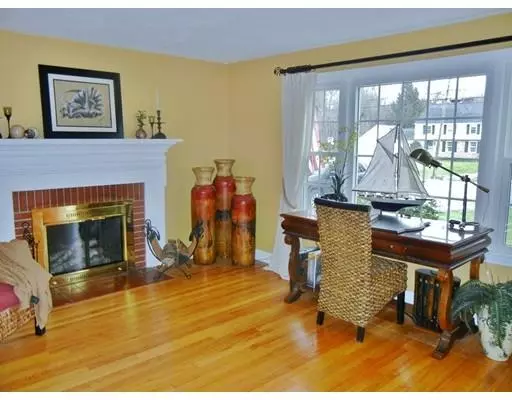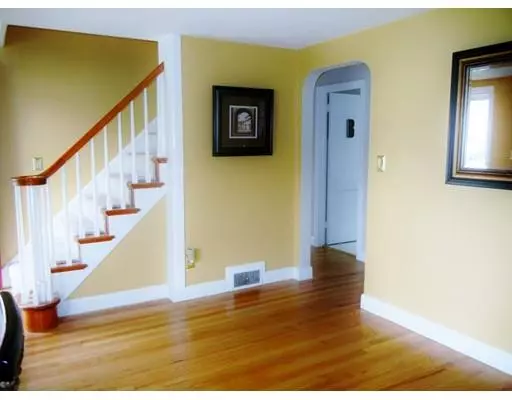$249,000
$259,000
3.9%For more information regarding the value of a property, please contact us for a free consultation.
15 Brookside Drive Wilbraham, MA 01095
3 Beds
1 Bath
1,587 SqFt
Key Details
Sold Price $249,000
Property Type Single Family Home
Sub Type Single Family Residence
Listing Status Sold
Purchase Type For Sale
Square Footage 1,587 sqft
Price per Sqft $156
MLS Listing ID 72426213
Sold Date 04/10/19
Style Cape
Bedrooms 3
Full Baths 1
HOA Y/N false
Year Built 1957
Annual Tax Amount $4,571
Tax Year 2018
Lot Size 0.510 Acres
Acres 0.51
Property Sub-Type Single Family Residence
Property Description
Warm & inviting best describes this Cape in fantastic neighborhood of Wilbraham boasting not only a fabulous area but rustic charm throughout! Family & Dining room addition was designed to accommodate larger crowds & offers beamed ceiling & lovely built in cabinetry to house all your favorite items. This is truly the "Heart of the Home" and will surely be your family/friends gathering place. Love to cook? Our Kitchen is OVERSIZED with good storage & plenty of room to accommodate a large island. Sunny & bright Living room comes w/hardwoods, replacement windows & lovely brick hearth fireplace offering a cozy, quiet space. Lets talk Bedrooms! 1st floor Master originally two bedrooms has been opened up to offer a serene space to include sitting area, dressing room or even a nursery! Two bedrooms upstairs w/newer carpets & alcove. Updates include added insulation to help with winter costs, new w/w in mud room & freshly painted exterior to add to value.
Location
State MA
County Hampden
Zoning R26
Direction Off Springfield Street.
Rooms
Family Room Beamed Ceilings, Flooring - Wood, Window(s) - Bay/Bow/Box, Exterior Access, Open Floorplan, Recessed Lighting, Wainscoting
Basement Interior Entry
Primary Bedroom Level First
Dining Room Beamed Ceilings, Closet/Cabinets - Custom Built, Flooring - Stone/Ceramic Tile, Window(s) - Bay/Bow/Box, Open Floorplan, Wainscoting
Kitchen Flooring - Vinyl, Exterior Access, Recessed Lighting
Interior
Interior Features Breezeway, Mud Room
Heating Forced Air, Electric Baseboard, Oil
Cooling None
Flooring Wood, Vinyl, Carpet, Flooring - Wall to Wall Carpet
Fireplaces Number 1
Fireplaces Type Living Room
Appliance Range, Dishwasher, Refrigerator, Tank Water Heater, Utility Connections for Electric Range, Utility Connections for Electric Dryer
Laundry In Basement, Washer Hookup
Exterior
Exterior Feature Stone Wall
Garage Spaces 1.0
Fence Fenced/Enclosed, Fenced
Community Features Shopping, Walk/Jog Trails, Golf, Medical Facility, House of Worship, Private School, Public School
Utilities Available for Electric Range, for Electric Dryer, Washer Hookup
Roof Type Shingle, Rubber
Total Parking Spaces 5
Garage Yes
Building
Foundation Block
Sewer Private Sewer
Water Public
Architectural Style Cape
Schools
High Schools Minnechaug High
Read Less
Want to know what your home might be worth? Contact us for a FREE valuation!

Our team is ready to help you sell your home for the highest possible price ASAP
Bought with Kelsey Thompson • Keller Williams Realty





