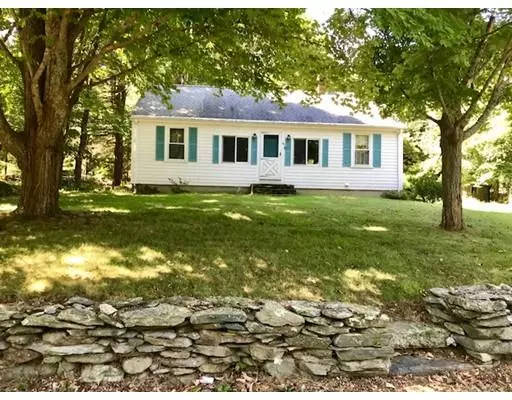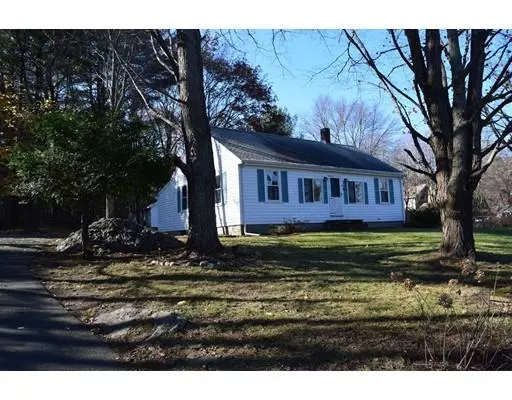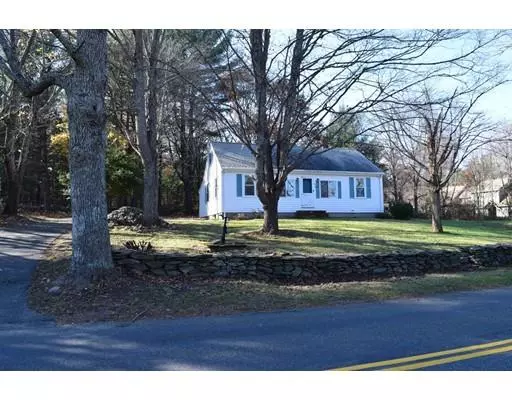$257,000
$241,000
6.6%For more information regarding the value of a property, please contact us for a free consultation.
46 Jerome St Berkley, MA 02779
3 Beds
1 Bath
1,140 SqFt
Key Details
Sold Price $257,000
Property Type Single Family Home
Sub Type Single Family Residence
Listing Status Sold
Purchase Type For Sale
Square Footage 1,140 sqft
Price per Sqft $225
MLS Listing ID 72426580
Sold Date 03/29/19
Style Cape
Bedrooms 3
Full Baths 1
Year Built 1700
Annual Tax Amount $3,073
Tax Year 2018
Lot Size 0.700 Acres
Acres 0.7
Property Sub-Type Single Family Residence
Property Description
**MULTIPLE BIDS**HIGHEST AND BEST DUE BY 6PM, WED 11/28! Adorable, Antique Cape-Cod style home offering quintessential country living all while being a fantastic commuter location. This home is less than 1 mile to the route 24 on ramp at Padelford St. This charming home offers you 1 level living with 3 beds, 1 full bath, large living room at the center of the home, eat-in kitchen and screen porch. There is also a very clean, full basement that could easily be finished. When is the last time you saw an underground root cellar? Come and see it for yourself. Large shed behind the home that could be used as a workshop. Gorgeous Hardwoods throughout, freshly painted, new appliances and ready to go! Upstairs is an open canvas that has never been finished. This home currently has all the living space on the 1st floor but you could easily expand to the 2nd floor. Outside you will find beautiful stone walls and a lovely 3/4 acre lot.
Location
State MA
County Bristol
Zoning RES
Direction Route 24 to Padelford to right on Pine and stay left to Jerome. Less than 1 mile from Rte. 24.
Rooms
Family Room Flooring - Hardwood
Basement Full
Primary Bedroom Level First
Dining Room Flooring - Stone/Ceramic Tile, Exterior Access
Kitchen Flooring - Stone/Ceramic Tile, Exterior Access
Interior
Heating Forced Air, Oil
Cooling None
Flooring Hardwood
Appliance Range, Refrigerator, Oil Water Heater, Utility Connections for Gas Range
Laundry Electric Dryer Hookup, Washer Hookup, In Basement
Exterior
Exterior Feature Rain Gutters, Storage
Community Features Shopping, Stable(s), Conservation Area, Highway Access, House of Worship, Public School
Utilities Available for Gas Range
Roof Type Shingle
Total Parking Spaces 5
Garage No
Building
Lot Description Wooded, Cleared
Foundation Concrete Perimeter
Sewer Private Sewer
Water Private
Architectural Style Cape
Schools
Elementary Schools Berkley
Middle Schools Berkley
High Schools Brkly/Smrst Reg
Others
Senior Community false
Acceptable Financing Contract
Listing Terms Contract
Read Less
Want to know what your home might be worth? Contact us for a FREE valuation!

Our team is ready to help you sell your home for the highest possible price ASAP
Bought with Paul Prisco • Prisco's Five Star Real Estate





