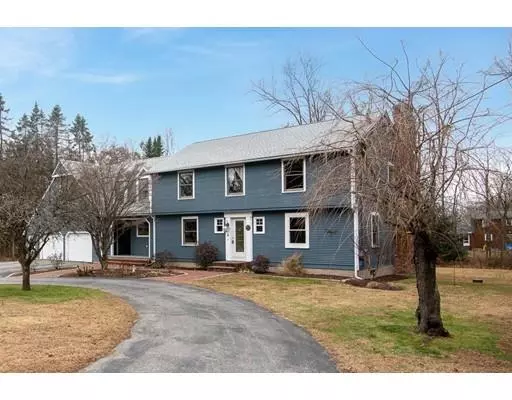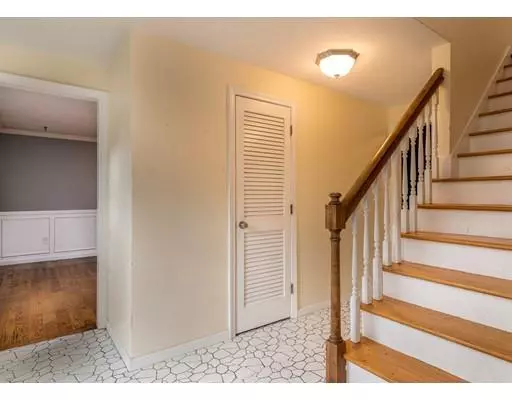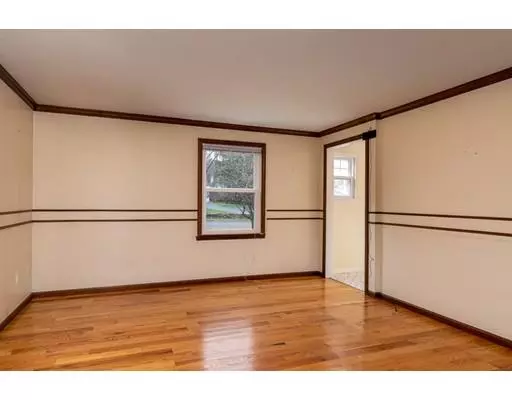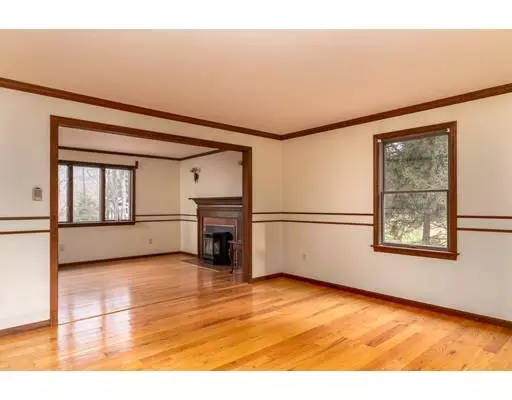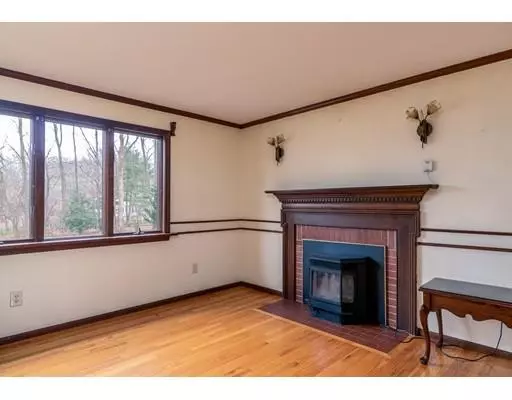$310,000
$344,900
10.1%For more information regarding the value of a property, please contact us for a free consultation.
8 Highmoor Dr Wilbraham, MA 01095
6 Beds
3.5 Baths
2,640 SqFt
Key Details
Sold Price $310,000
Property Type Single Family Home
Sub Type Single Family Residence
Listing Status Sold
Purchase Type For Sale
Square Footage 2,640 sqft
Price per Sqft $117
MLS Listing ID 72428576
Sold Date 05/03/19
Style Colonial
Bedrooms 6
Full Baths 3
Half Baths 1
HOA Y/N false
Year Built 1970
Annual Tax Amount $7,485
Tax Year 2018
Lot Size 0.800 Acres
Acres 0.8
Property Sub-Type Single Family Residence
Property Description
Large 13 room 3.5 bath La Plante custom built colonial style home awaits your personal touches. This home offers an in-law suite with two bedrooms, 1 bath,living room, full eat in kitchen and laundry, skylights,central air and propane gas( tank is owned) freshly painted and lovely. The main house offers radiant heat throughout, a large master bedroom, bath, plus 3 additional bedrooms. You will enjoy the large living room, family room with fireplace, stunning dining room and gleaming wood floors. The kitchen is so spacious with large dinning area, many beautiful wood cabinets, tile and appliances as well as a first floor laundry /bath as well. Rear screened in porch leads to newer deck. A partial finished basement offers additional living area, storage and more. This home has a large two car garage. This home offers a new septic system and sits on a lovely large lot In a convenient,quiet neighborhood.
Location
State MA
County Hampden
Zoning R
Direction Main St to Highmoor Dr
Rooms
Family Room Flooring - Hardwood
Basement Full, Partially Finished, Walk-Out Access, Interior Entry, Bulkhead, Concrete
Primary Bedroom Level Second
Dining Room Flooring - Hardwood
Kitchen Wood / Coal / Pellet Stove, Flooring - Stone/Ceramic Tile, Dining Area, Balcony / Deck
Interior
Interior Features Bathroom - Full, Closet - Linen, Closet, Dining Area, Entry Hall, Inlaw Apt.
Heating Forced Air, Radiant, Electric, Propane, Other
Cooling Central Air, Other, Whole House Fan
Flooring Wood, Tile, Vinyl, Concrete, Laminate, Hardwood, Flooring - Stone/Ceramic Tile, Flooring - Laminate, Flooring - Vinyl
Fireplaces Number 2
Fireplaces Type Family Room
Appliance Oven, Dishwasher, Microwave, Countertop Range, Refrigerator, Propane Water Heater, Tank Water Heater, Utility Connections for Electric Range, Utility Connections for Electric Dryer
Laundry Dryer Hookup - Electric, Washer Hookup, Bathroom - Half, Laundry Closet, Flooring - Stone/Ceramic Tile, First Floor
Exterior
Exterior Feature Rain Gutters
Garage Spaces 2.0
Community Features Shopping, Tennis Court(s), Park, Walk/Jog Trails, House of Worship, Private School, Public School
Utilities Available for Electric Range, for Electric Dryer, Washer Hookup
Roof Type Shingle
Total Parking Spaces 4
Garage Yes
Building
Foundation Concrete Perimeter
Sewer Private Sewer
Water Private
Architectural Style Colonial
Others
Senior Community false
Read Less
Want to know what your home might be worth? Contact us for a FREE valuation!

Our team is ready to help you sell your home for the highest possible price ASAP
Bought with Team Tanya Vital-Basile • Executive Real Estate, Inc.

