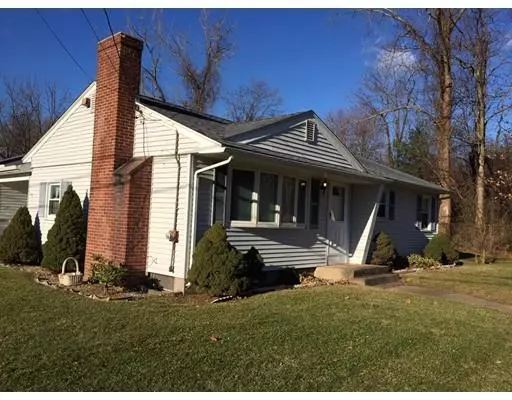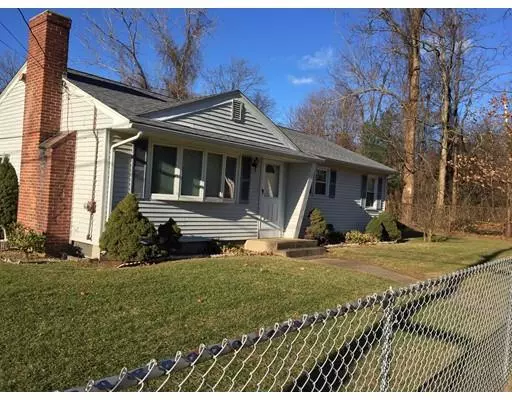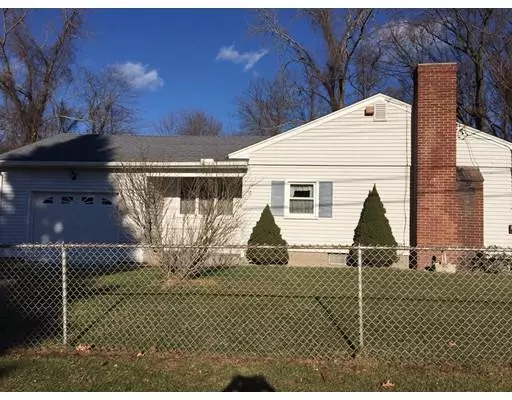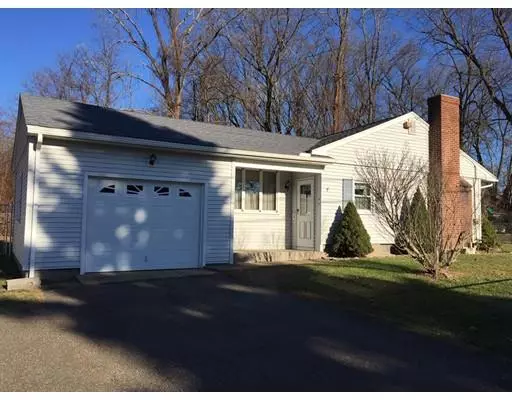$157,000
$149,999
4.7%For more information regarding the value of a property, please contact us for a free consultation.
48 Mellon St Springfield, MA 01104
3 Beds
2 Baths
1,113 SqFt
Key Details
Sold Price $157,000
Property Type Single Family Home
Sub Type Single Family Residence
Listing Status Sold
Purchase Type For Sale
Square Footage 1,113 sqft
Price per Sqft $141
MLS Listing ID 72430766
Sold Date 01/18/19
Style Ranch
Bedrooms 3
Full Baths 2
Year Built 1958
Annual Tax Amount $2,680
Tax Year 2018
Lot Size 7,840 Sqft
Acres 0.18
Property Sub-Type Single Family Residence
Property Description
Well maintained corner lot ranch in sought after East Springfield is waiting for you for the New Year. This one owner family home awaits your creativity to update to your liking. Roof,Windows and Siding 10 years old APO. Furnace less than 5 years old APO. Garage and Family room added in 1976 APO. Home is wired with a security system not operable APO. Hardwood flooring under carpet in Livingroom, Hallway and 3 Bedrooms APO. Master bedroom and second bedroom w/ double closet. First floor stackable laundry. Shower stall level one bath installed 2001 APO. Basement partially finished with bonus room and full bathroom (shower stall). Full size Washer and Dryer also in Basement. OPEN HOUSE Sunday 12/9/18 12:00-2:00 PM
Location
State MA
County Hampden
Area East Springfield
Zoning R1
Direction Carew to Piedmont
Rooms
Family Room Flooring - Wall to Wall Carpet
Basement Full, Partially Finished, Interior Entry
Primary Bedroom Level First
Kitchen Flooring - Vinyl
Interior
Heating Forced Air, Natural Gas
Cooling Central Air
Flooring Vinyl, Carpet, Hardwood
Fireplaces Number 1
Fireplaces Type Living Room
Appliance Range, Dishwasher, Disposal, Microwave, Refrigerator, Freezer, Gas Water Heater, Utility Connections for Electric Range, Utility Connections for Gas Dryer
Laundry Main Level, Gas Dryer Hookup, Washer Hookup, First Floor
Exterior
Garage Spaces 1.0
Community Features Public Transportation, Shopping, Medical Facility, Highway Access, Public School
Utilities Available for Electric Range, for Gas Dryer
Roof Type Shingle
Total Parking Spaces 3
Garage Yes
Building
Lot Description Corner Lot
Foundation Block
Sewer Public Sewer
Water Public
Architectural Style Ranch
Schools
High Schools Renaissance
Read Less
Want to know what your home might be worth? Contact us for a FREE valuation!

Our team is ready to help you sell your home for the highest possible price ASAP
Bought with Jeffrey OConnor • Gallagher Real Estate





