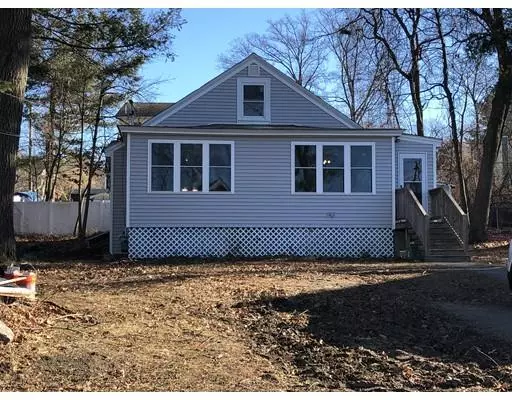$305,900
$299,900
2.0%For more information regarding the value of a property, please contact us for a free consultation.
71 Lakeshore Drive Dracut, MA 01826
3 Beds
1 Bath
1,117 SqFt
Key Details
Sold Price $305,900
Property Type Single Family Home
Sub Type Single Family Residence
Listing Status Sold
Purchase Type For Sale
Square Footage 1,117 sqft
Price per Sqft $273
Subdivision Long Pond
MLS Listing ID 72434563
Sold Date 03/19/19
Style Cape, Cottage
Bedrooms 3
Full Baths 1
HOA Fees $8/ann
HOA Y/N true
Year Built 1945
Annual Tax Amount $2,893
Tax Year 2018
Lot Size 7,405 Sqft
Acres 0.17
Property Description
Year round fun on Long Pond! This cottage has been totally rehabbed and ready for the new owner to pick their flooring and counter colors from owner's samples. New kitchen cabinets with granite counter tops. Ceramic tile floors in kitchen, bath and laundry room. Laminate dining room and living room floors, plus wall to wall carpet in all three bedrooms. Beautiful views of Long Pond and join the association for year round fun from boating, skiing, ice fishing and so much more. This home offers a private garage plus storage shed. Schedule your private showing today as this home will not last long, just like new and all for under $300,000! Call TODAY!
Location
State MA
County Middlesex
Zoning R1
Direction Mammoth Road to Passaconway Drive to 71 Lakeshore Drive.
Rooms
Primary Bedroom Level First
Dining Room Closet, Flooring - Laminate
Kitchen Closet/Cabinets - Custom Built, Flooring - Stone/Ceramic Tile
Interior
Heating Baseboard, Natural Gas, Electric
Cooling None
Flooring Tile, Carpet, Laminate
Appliance Range, Dishwasher, Gas Water Heater, Tank Water Heater, Utility Connections for Electric Range, Utility Connections for Electric Oven, Utility Connections for Electric Dryer
Laundry Gas Dryer Hookup, First Floor, Washer Hookup
Exterior
Garage Spaces 1.0
Fence Fenced/Enclosed
Community Features Public Transportation, House of Worship, Public School, University
Utilities Available for Electric Range, for Electric Oven, for Electric Dryer, Washer Hookup
Waterfront false
Waterfront Description Beach Front, Lake/Pond, 0 to 1/10 Mile To Beach, Beach Ownership(Private)
Roof Type Shingle
Total Parking Spaces 4
Garage Yes
Building
Lot Description Cleared
Foundation Other
Sewer Public Sewer
Water Public
Schools
Elementary Schools Brookside
Middle Schools Englesby Middle
High Schools Dracut High
Others
Senior Community false
Read Less
Want to know what your home might be worth? Contact us for a FREE valuation!

Our team is ready to help you sell your home for the highest possible price ASAP
Bought with Kimberly Aponte • Coco, Early & Associates


