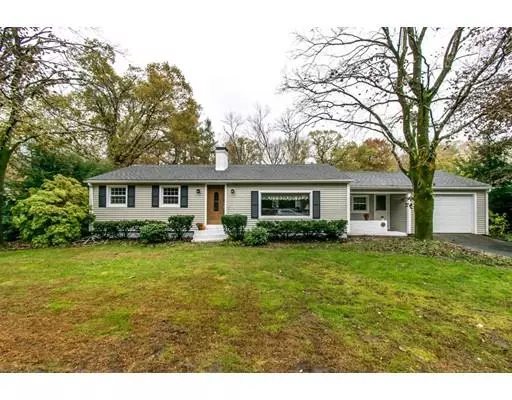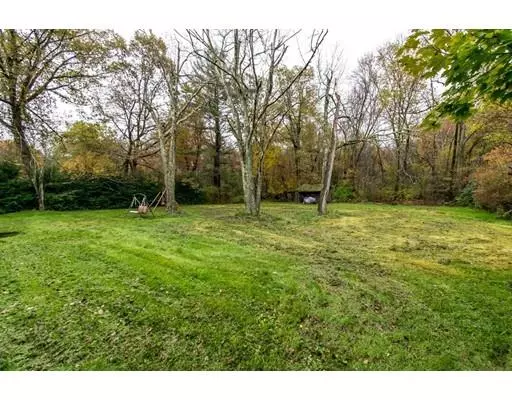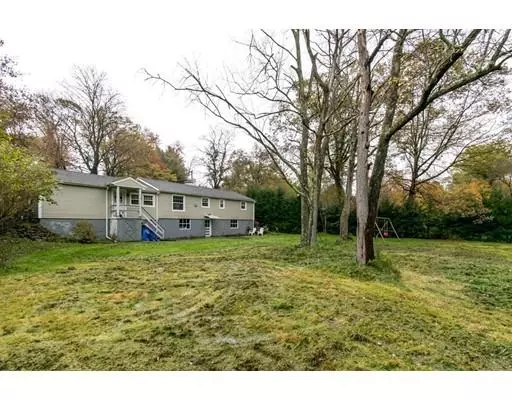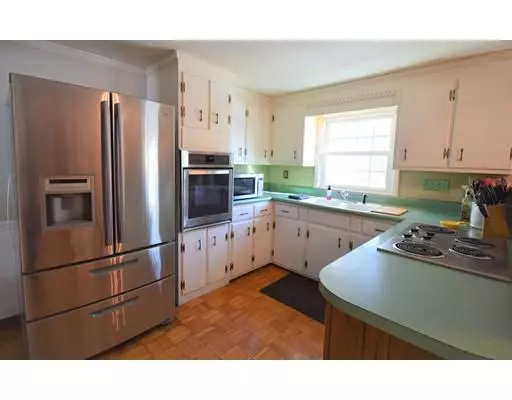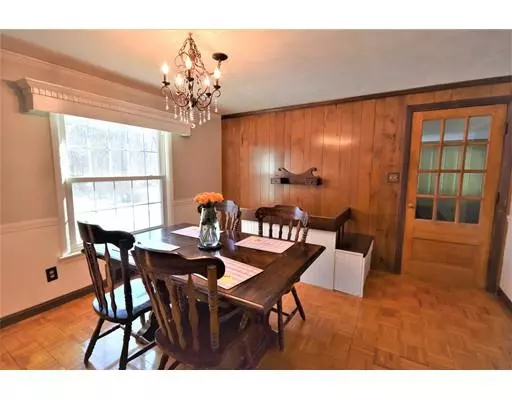$180,000
$189,000
4.8%For more information regarding the value of a property, please contact us for a free consultation.
400 Springfield St Wilbraham, MA 01095
2 Beds
1 Bath
1,361 SqFt
Key Details
Sold Price $180,000
Property Type Single Family Home
Sub Type Single Family Residence
Listing Status Sold
Purchase Type For Sale
Square Footage 1,361 sqft
Price per Sqft $132
MLS Listing ID 72437747
Sold Date 05/15/19
Style Ranch
Bedrooms 2
Full Baths 1
HOA Y/N false
Year Built 1956
Annual Tax Amount $4,202
Tax Year 2018
Lot Size 0.460 Acres
Acres 0.46
Property Sub-Type Single Family Residence
Property Description
This Adorable ranch style home highlights a crisp & clean kitchen w/ all appliances, dining area opening to bright & spacious living rm & den area or dining rm perhaps - perfect for entertaining guests! The left wing of this home offers a master bdrm w/ hardwood floors along with remodeled full bath w/ updated cabinetry, granite counter tops and additional bedroom w/ gleaming hard wood floors. Outdoor enjoyment begins here with this generous sized flat back yard featuring patio dining area & shed. Offering potential possibility of additional space, this home features a walk out basement w/ full size windows just a sweet bonus! Seller states GREAT upgrades include vinyl siding, replacement windows (both w/ lifetime transferable warranty) and two front exterior doors in 2017, oil tank (2015), breaker panel (2013),bath renovation (2014), new septic (2012)..BONUS- Septic system is for a 3 BEDROOM.
Location
State MA
County Hampden
Zoning R26
Direction Off Stony Hill Road
Rooms
Family Room Flooring - Wall to Wall Carpet, Exterior Access
Basement Full, Walk-Out Access, Interior Entry, Sump Pump, Concrete
Primary Bedroom Level First
Dining Room Flooring - Wood, Window(s) - Picture
Kitchen Flooring - Wood, Kitchen Island
Interior
Heating Forced Air, Oil
Cooling None
Flooring Vinyl, Carpet, Hardwood, Parquet
Fireplaces Number 1
Fireplaces Type Living Room
Appliance Oven, Countertop Range, Refrigerator, Tank Water Heater, Utility Connections for Electric Range, Utility Connections for Electric Dryer
Laundry In Basement, Washer Hookup
Exterior
Garage Spaces 1.0
Utilities Available for Electric Range, for Electric Dryer, Washer Hookup
Roof Type Shingle
Total Parking Spaces 4
Garage Yes
Building
Lot Description Wooded, Level
Foundation Concrete Perimeter
Sewer Private Sewer
Water Public
Architectural Style Ranch
Schools
Elementary Schools Mile Tree
Middle Schools Wilb Middle
High Schools Minnechaug
Others
Senior Community false
Read Less
Want to know what your home might be worth? Contact us for a FREE valuation!

Our team is ready to help you sell your home for the highest possible price ASAP
Bought with The Mario Tascon Team • Gallagher Real Estate

