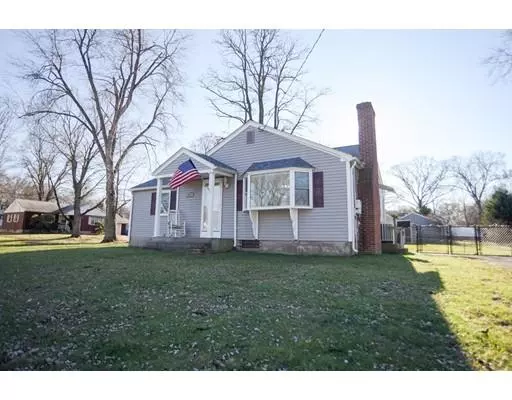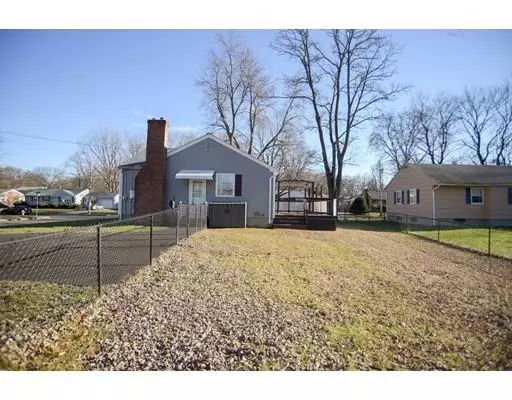$171,000
$174,900
2.2%For more information regarding the value of a property, please contact us for a free consultation.
111 Mayher Street Springfield, MA 01104
2 Beds
1.5 Baths
1,056 SqFt
Key Details
Sold Price $171,000
Property Type Single Family Home
Sub Type Single Family Residence
Listing Status Sold
Purchase Type For Sale
Square Footage 1,056 sqft
Price per Sqft $161
MLS Listing ID 72439195
Sold Date 03/12/19
Style Ranch
Bedrooms 2
Full Baths 1
Half Baths 1
Year Built 1956
Annual Tax Amount $2,672
Tax Year 2019
Lot Size 10,890 Sqft
Acres 0.25
Property Sub-Type Single Family Residence
Property Description
You'll fall in love the moment you enter this tastefully updated & move in ready 2 Bedroom Vinyl Sided Ranch located in Liberty Heights near the Chicopee line! This Charming Home offers a Sun-Filled Living Room w/Gleaming Wood Floors, Handsome Fireplace & Bay/Bow Window, an Expansive Kitchen w/Plenty of Cabinet Space & ideal Peninsula for additional counter space, open to the Dining Room w/Vinyl Floors, Ceiling Fan & Slider to the large Deck overlooking the fenced in backyard w/Shed, 2 Great Size Bedrooms w/Ample Closet Space, Wood Floors & Ceiling Fans along w/Sparkling Full Bath w/Tile Floor off the Hallway. A real bonus is the Finished Lower Level w/Family Room, Office & ½ Bathroom. Updated Roof (2017 APO), Hot Water Tank (2018 APO), Shed & lots of fresh Paint. This Home offers a Great Value & Tremendous Opportunity for the 1st Time Home Buyer or Downsizer to own this well maintained and updated Home!
Location
State MA
County Hampden
Zoning R1
Direction Liberty Street to Calvin Street to Mildred Avenue to Mayher Street
Rooms
Family Room Flooring - Wall to Wall Carpet
Basement Full, Partially Finished, Interior Entry, Sump Pump, Concrete
Primary Bedroom Level First
Dining Room Ceiling Fan(s), Flooring - Vinyl
Kitchen Flooring - Laminate, Window(s) - Picture, Breakfast Bar / Nook, Open Floorplan, Slider
Interior
Interior Features Office
Heating Baseboard, Oil
Cooling Window Unit(s)
Flooring Wood, Tile, Vinyl, Carpet, Flooring - Wall to Wall Carpet
Fireplaces Number 1
Fireplaces Type Living Room
Appliance Range, Dishwasher, Refrigerator, Washer, Dryer, Oil Water Heater, Solar Hot Water, Tank Water Heater, Utility Connections for Electric Range, Utility Connections for Electric Dryer
Laundry Electric Dryer Hookup, Washer Hookup, In Basement
Exterior
Exterior Feature Rain Gutters, Storage
Fence Fenced
Community Features Public Transportation, Shopping, Park, Highway Access, House of Worship, Public School
Utilities Available for Electric Range, for Electric Dryer, Washer Hookup
Roof Type Shingle
Total Parking Spaces 2
Garage No
Building
Lot Description Corner Lot
Foundation Concrete Perimeter
Sewer Public Sewer
Water Public
Architectural Style Ranch
Read Less
Want to know what your home might be worth? Contact us for a FREE valuation!

Our team is ready to help you sell your home for the highest possible price ASAP
Bought with Kelley & Katzer Team • Kelley & Katzer Real Estate, LLC





