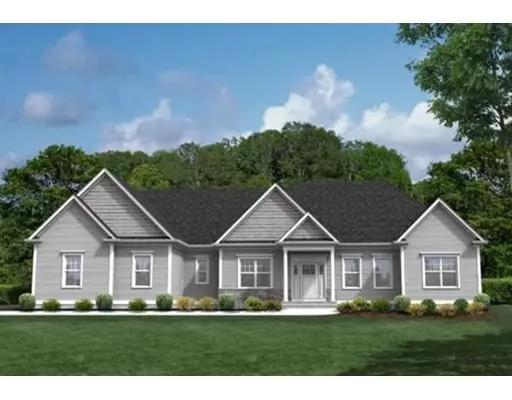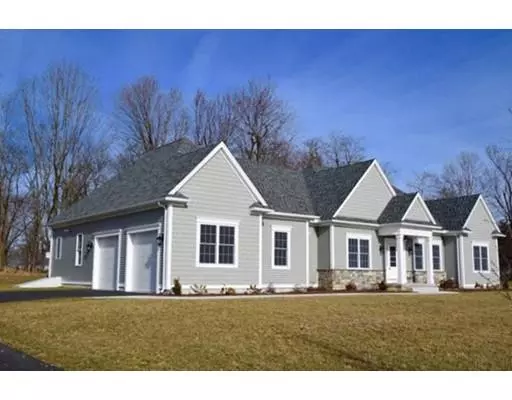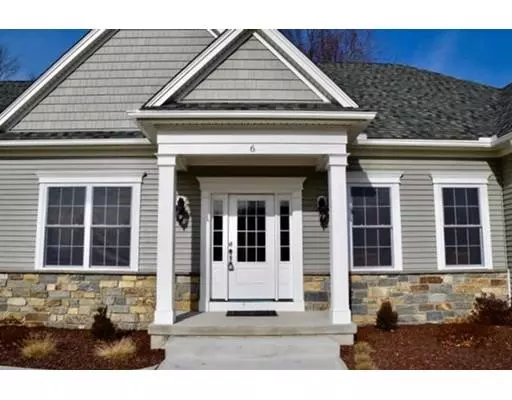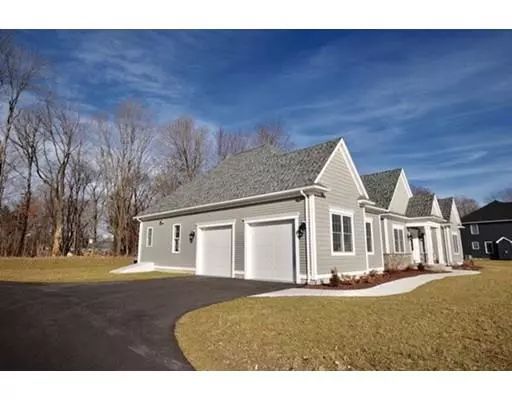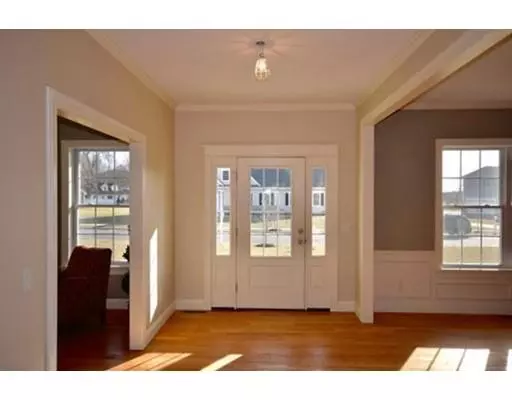$578,500
$578,500
For more information regarding the value of a property, please contact us for a free consultation.
6 Willow Brook Ln Wilbraham, MA 01095
3 Beds
2.5 Baths
2,655 SqFt
Key Details
Sold Price $578,500
Property Type Single Family Home
Sub Type Single Family Residence
Listing Status Sold
Purchase Type For Sale
Square Footage 2,655 sqft
Price per Sqft $217
MLS Listing ID 72442051
Sold Date 10/02/19
Style Ranch
Bedrooms 3
Full Baths 2
Half Baths 1
Year Built 2018
Tax Year 2019
Lot Size 0.600 Acres
Acres 0.6
Property Sub-Type Single Family Residence
Property Description
READY TO GO! This sprawling ranch house is perfect whether you are downsizing or just starting out. The master suite is located on the opposite side of the home from the 2 other bedrooms and features a master bath with a walk in tiled shower and large walk in closet. The Living Room has a gas fireplace for those cold New England nights and is open to the kitchen and dining room. The Kitchen has beautiful white and gray finishes, granite counter tops, chimney hood over gas stove and microwave conveniently in the island. The Formal Dining Room and Office/Family Room are located inside the main entry. Located just off Main St, in the heart of Wilbraham Center, Willow Brook Estates offers a cul-de-sac, scenic views and lots of walking paths. Rounding out this property is a 2 car over sized garage and drive way with plenty of parking.
Location
State MA
County Hampden
Zoning r-1
Direction Off Main St
Rooms
Basement Full, Bulkhead
Primary Bedroom Level First
Dining Room Flooring - Hardwood
Kitchen Flooring - Hardwood, Countertops - Stone/Granite/Solid, Kitchen Island, Open Floorplan, Recessed Lighting, Stainless Steel Appliances, Gas Stove
Interior
Interior Features Closet/Cabinets - Custom Built, Pantry, Entry Hall, Home Office
Heating Forced Air, Natural Gas
Cooling Central Air
Flooring Tile, Carpet, Hardwood, Flooring - Stone/Ceramic Tile
Fireplaces Number 1
Fireplaces Type Living Room
Appliance Range, Dishwasher, Microwave, Refrigerator, Gas Water Heater, Utility Connections for Gas Range, Utility Connections for Gas Dryer
Laundry Flooring - Stone/Ceramic Tile, Gas Dryer Hookup, Washer Hookup, First Floor
Exterior
Garage Spaces 2.0
Community Features Shopping, Park, Walk/Jog Trails, Public School
Utilities Available for Gas Range, for Gas Dryer, Washer Hookup
Roof Type Shingle
Total Parking Spaces 3
Garage Yes
Building
Lot Description Level
Foundation Concrete Perimeter
Sewer Public Sewer
Water Public
Architectural Style Ranch
Others
Senior Community false
Read Less
Want to know what your home might be worth? Contact us for a FREE valuation!

Our team is ready to help you sell your home for the highest possible price ASAP
Bought with The Hamre Martin Team • Rovithis Realty, LLC

