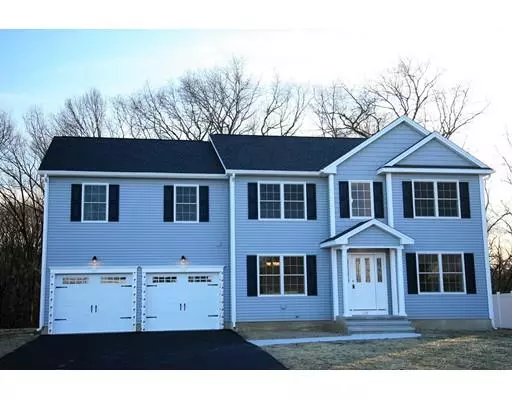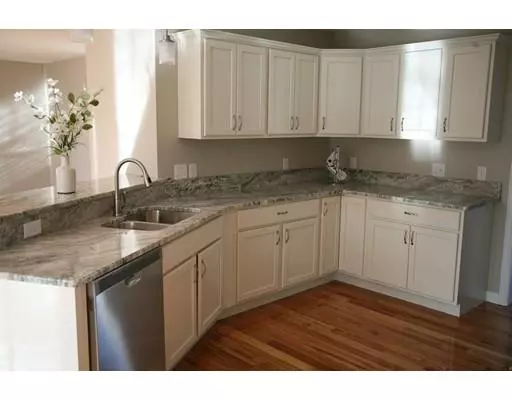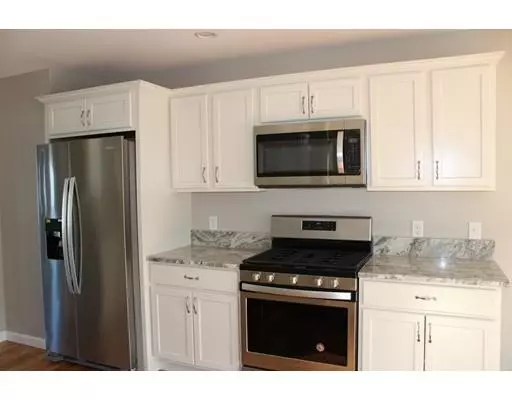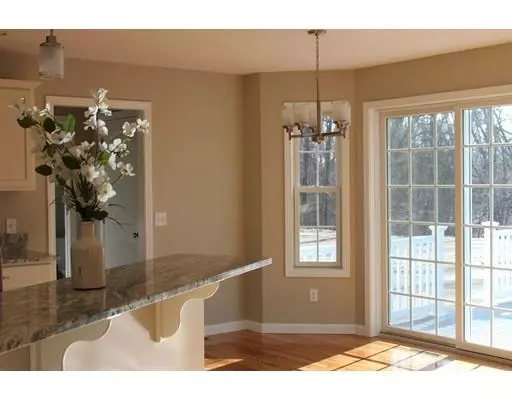$395,000
$399,900
1.2%For more information regarding the value of a property, please contact us for a free consultation.
218 Naismith St Springfield, MA 01104
5 Beds
2.5 Baths
2,700 SqFt
Key Details
Sold Price $395,000
Property Type Single Family Home
Sub Type Single Family Residence
Listing Status Sold
Purchase Type For Sale
Square Footage 2,700 sqft
Price per Sqft $146
Subdivision Courtside
MLS Listing ID 72444626
Sold Date 04/25/19
Style Colonial
Bedrooms 5
Full Baths 2
Half Baths 1
HOA Y/N false
Year Built 2019
Tax Year 2019
Lot Size 0.350 Acres
Acres 0.35
Property Sub-Type Single Family Residence
Property Description
Come home to this, brand new Colonial built by Bretta Construction. Enjoy the highest quality finishes! This home provides plenty of space for everyone with a spacious family room w/gas fireplace open to the kitchen that is sure to amaze w/quartz counters & breakfast bar, white custom cabinets, double sink, recessed lighting, & stainless steel Whirlpool appliances. Access the deck through sliders in the breakfast nook that floods the home w/natural light. Main floor boasts half bath, formal dining room w/access to the kitchen, formal living room, gleaming hardwood floors throughout, & access to the over-sized 2 car garage! The 2nd floor boasts 4 identical bedrooms w/large closets, ceiling fans and carpeting. The shared second floor bath has marble floor & custom double vanity. The enormous master suite includes a massive walk-in closet, luxurious master bath w/marble floor, soaking tub, shower stall, & double vanity! View all 5 remaining homes at the MEGA open house 1/27/19 1-3
Location
State MA
County Hampden
Area East Springfield
Zoning residentia
Direction Off St James Ave, GPS friendly
Rooms
Family Room Ceiling Fan(s), Flooring - Hardwood, Cable Hookup, Chair Rail, Open Floorplan, Recessed Lighting
Basement Full, Concrete, Unfinished
Primary Bedroom Level Second
Dining Room Flooring - Hardwood, Wainscoting
Kitchen Flooring - Hardwood, Dining Area, Countertops - Stone/Granite/Solid, Breakfast Bar / Nook, Deck - Exterior, Exterior Access, Open Floorplan, Recessed Lighting, Stainless Steel Appliances
Interior
Heating Central, Propane
Cooling Central Air
Flooring Carpet, Marble, Hardwood
Fireplaces Number 1
Fireplaces Type Family Room
Appliance Range, Dishwasher, Disposal, Microwave, Refrigerator, Propane Water Heater, Utility Connections for Gas Range, Utility Connections for Electric Dryer
Laundry Flooring - Stone/Ceramic Tile, Gas Dryer Hookup, Washer Hookup, Second Floor
Exterior
Exterior Feature Rain Gutters
Garage Spaces 2.0
Community Features Public Transportation, Shopping, Park, Public School
Utilities Available for Gas Range, for Electric Dryer, Washer Hookup
Roof Type Shingle
Total Parking Spaces 4
Garage Yes
Building
Lot Description Cul-De-Sac, Level
Foundation Concrete Perimeter
Sewer Public Sewer
Water Public
Architectural Style Colonial
Read Less
Want to know what your home might be worth? Contact us for a FREE valuation!

Our team is ready to help you sell your home for the highest possible price ASAP
Bought with Cate Shea • Coldwell Banker Residential Brokerage - Longmeadow





