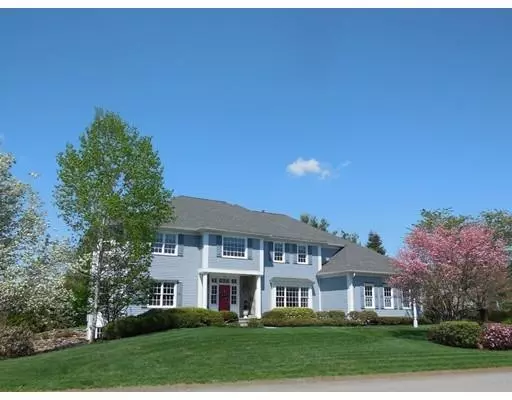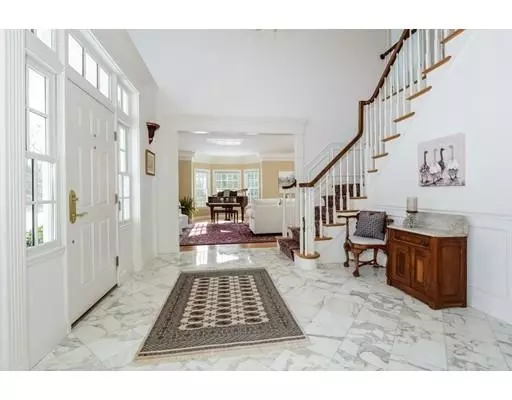$1,270,000
$1,299,000
2.2%For more information regarding the value of a property, please contact us for a free consultation.
35 Taintor Drive Sudbury, MA 01776
4 Beds
4.5 Baths
6,079 SqFt
Key Details
Sold Price $1,270,000
Property Type Single Family Home
Sub Type Single Family Residence
Listing Status Sold
Purchase Type For Sale
Square Footage 6,079 sqft
Price per Sqft $208
Subdivision Bowker
MLS Listing ID 72445033
Sold Date 10/08/19
Style Colonial
Bedrooms 4
Full Baths 4
Half Baths 1
Year Built 2001
Annual Tax Amount $23,860
Tax Year 2018
Lot Size 0.710 Acres
Acres 0.71
Property Sub-Type Single Family Residence
Property Description
Enjoy a true feeling of HOME when you enter this beautiful colonial in coveted, double cul-de-sac neighborhood abutting conservation land. Meticulously maintained w/ many recent updates, this home will captivate you when you enter the 2-story foyer w/ exquisite millwork, creative moldings, custom cabinetry, built-ins, columns, bay windows, tray ceilings, & 4 fireplaces all adding to the ambiance of casual elegance. A spacious, open layout of rooms that flow seamlessly together w/ an abundance of natural light inviting to both family & guests. Experience ease of living from all 3 levels: beautiful music room opens through French doors to gas fireplaced study w/ private deck overlooking level, landscaped yard. Gorgeous Master Suite offers gas fireplace, lighted tray ceiling, balcony, generous walk-in closet & remodeled sumptuous Master Bath. A fabulous, finished walk-out LL completes this home. See yourself here...you deserve it!
Location
State MA
County Middlesex
Zoning resA
Direction Willis Road to Witherell to Taintor. House is on the corner of Taintor and Ironworks.
Rooms
Family Room Ceiling Fan(s), Flooring - Hardwood, Window(s) - Picture, Exterior Access, Slider
Basement Full, Finished, Walk-Out Access
Primary Bedroom Level Second
Dining Room Flooring - Hardwood, Window(s) - Bay/Bow/Box, Chair Rail, Wainscoting
Kitchen Flooring - Hardwood, Window(s) - Picture, Dining Area, Countertops - Stone/Granite/Solid, Kitchen Island, Deck - Exterior, Wine Chiller
Interior
Interior Features Closet/Cabinets - Custom Built, Countertops - Stone/Granite/Solid, Walk-in Storage, Closet, Bathroom - Full, Bathroom - Tiled With Shower Stall, Steam / Sauna, Home Office-Separate Entry, Bonus Room, Media Room, Game Room, Exercise Room, Bathroom, Central Vacuum, Wired for Sound
Heating Forced Air, Natural Gas, Other, Fireplace(s), Fireplace
Cooling Central Air, Dual, Whole House Fan
Flooring Tile, Carpet, Marble, Hardwood, Wood Laminate, Flooring - Hardwood, Flooring - Wall to Wall Carpet, Flooring - Laminate, Flooring - Stone/Ceramic Tile
Fireplaces Number 4
Fireplaces Type Family Room, Master Bedroom
Appliance Oven, Dishwasher, Microwave, Countertop Range, Refrigerator, Gas Water Heater, Tank Water Heater, Utility Connections for Gas Range, Utility Connections for Electric Oven, Utility Connections for Electric Dryer
Laundry Flooring - Stone/Ceramic Tile, Cabinets - Upgraded, Electric Dryer Hookup, Washer Hookup, First Floor
Exterior
Exterior Feature Balcony, Rain Gutters, Professional Landscaping, Sprinkler System, Decorative Lighting
Garage Spaces 3.0
Fence Invisible
Community Features Shopping, Pool, Tennis Court(s), Walk/Jog Trails, Public School
Utilities Available for Gas Range, for Electric Oven, for Electric Dryer
Roof Type Shingle
Total Parking Spaces 4
Garage Yes
Building
Lot Description Cul-De-Sac, Corner Lot, Level
Foundation Concrete Perimeter
Sewer Private Sewer
Water Public
Architectural Style Colonial
Schools
Elementary Schools Haynes
Middle Schools Curtis
High Schools L/S Regional Hs
Others
Acceptable Financing Contract
Listing Terms Contract
Read Less
Want to know what your home might be worth? Contact us for a FREE valuation!

Our team is ready to help you sell your home for the highest possible price ASAP
Bought with Elise Siebert • Benoit Mizner Simon & Co. - 420A Boston Post Road Sudbury





