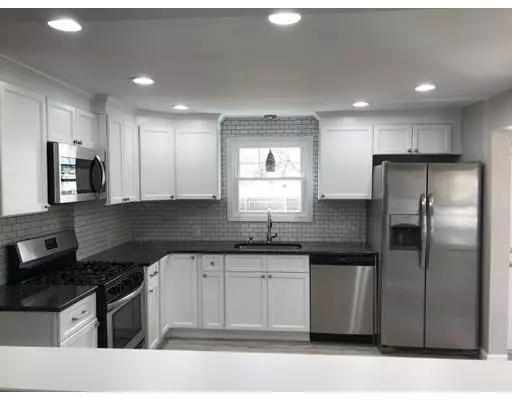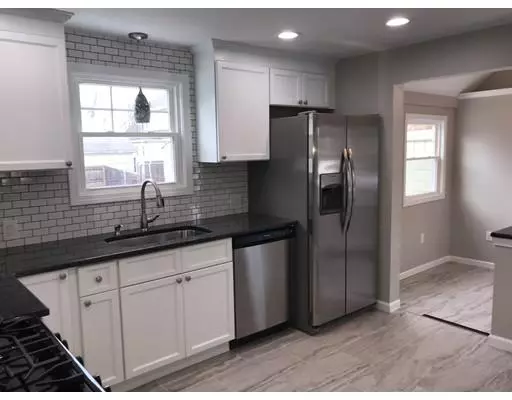$211,000
$209,900
0.5%For more information regarding the value of a property, please contact us for a free consultation.
100 Bowles Park Springfield, MA 01104
4 Beds
2 Baths
1,376 SqFt
Key Details
Sold Price $211,000
Property Type Single Family Home
Sub Type Single Family Residence
Listing Status Sold
Purchase Type For Sale
Square Footage 1,376 sqft
Price per Sqft $153
MLS Listing ID 72446152
Sold Date 02/28/19
Style Cape
Bedrooms 4
Full Baths 2
Year Built 1948
Annual Tax Amount $2,678
Tax Year 2018
Lot Size 7,840 Sqft
Acres 0.18
Property Sub-Type Single Family Residence
Property Description
Spectacular!!! Tastefully renovated 4 bedroom 2 bath home nestled on a tree lined, terraced street with sidewalks, a school, and a church. This home is also centrally located with easy quick access to Rte. 291, 91 and the Mass Turnpike. All new custom kitchen with granite countertops, tile backsplash, crown moldings, gorgeous tile flooring and premium stainless steel appliances is sure to impress. First floor has two bedrooms, a living room with fireplace, and a full bath with custom tile. Harwood floors flow throughout the first level. Move up to the second level and there are two more large bedrooms with built-ins & a full bath with custom tile work and a Carrera Marble vanity. The lower level features a large family / playroom for the family. Park your car in the spacious one car garage. The rear yard is large & flat ready for your special touch. To much too list. Must view to appreciate the quality & detail throughout this home. Make your move ahead of the Spring Market.
Location
State MA
County Hampden
Area East Springfield
Zoning R1
Direction East Street to Bowles Park
Rooms
Family Room Flooring - Wall to Wall Carpet
Basement Full
Primary Bedroom Level First
Kitchen Flooring - Stone/Ceramic Tile, Dining Area, Countertops - Stone/Granite/Solid, Countertops - Upgraded, Breakfast Bar / Nook, Cabinets - Upgraded, Open Floorplan, Recessed Lighting, Remodeled, Stainless Steel Appliances, Gas Stove, Crown Molding
Interior
Heating Baseboard, Natural Gas
Cooling None
Flooring Wood, Tile, Carpet
Fireplaces Number 1
Fireplaces Type Living Room
Appliance Range, Dishwasher, Microwave, Refrigerator, Gas Water Heater, Utility Connections for Gas Range
Laundry In Basement
Exterior
Exterior Feature Rain Gutters
Garage Spaces 1.0
Fence Fenced/Enclosed, Fenced
Community Features Public Transportation, Shopping, Park, Walk/Jog Trails, Medical Facility, Laundromat, Highway Access, House of Worship, Private School, Public School, University
Utilities Available for Gas Range
Roof Type Shingle
Total Parking Spaces 3
Garage Yes
Building
Lot Description Level
Foundation Concrete Perimeter
Sewer Public Sewer
Water Public
Architectural Style Cape
Read Less
Want to know what your home might be worth? Contact us for a FREE valuation!

Our team is ready to help you sell your home for the highest possible price ASAP
Bought with Team Tanya Vital-Basile • Executive Real Estate, Inc.





