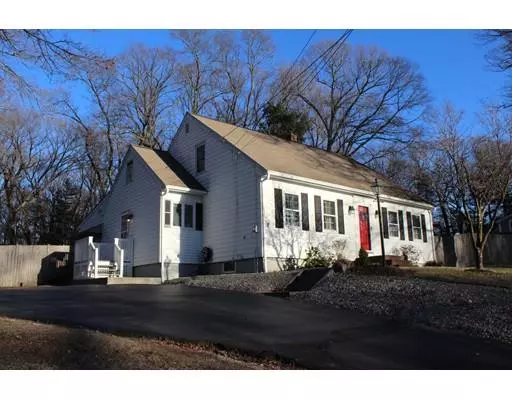$365,000
$349,900
4.3%For more information regarding the value of a property, please contact us for a free consultation.
198 Paine St Bellingham, MA 02019
3 Beds
2 Baths
2,500 SqFt
Key Details
Sold Price $365,000
Property Type Single Family Home
Sub Type Single Family Residence
Listing Status Sold
Purchase Type For Sale
Square Footage 2,500 sqft
Price per Sqft $146
MLS Listing ID 72447144
Sold Date 03/26/19
Style Cape
Bedrooms 3
Full Baths 2
HOA Y/N false
Year Built 1982
Annual Tax Amount $4,228
Tax Year 2018
Lot Size 1.030 Acres
Acres 1.03
Property Sub-Type Single Family Residence
Property Description
This oversized custom cape boasts lots of fresh paint, an updated galley kitchen with granite counters, large pantry closet, laundry area and hardwood A spacious dining room and living room with hardwood flooring. A bedroom, office/den and full bath complete the first floor. The second floor consists of two front to back bedrooms with a plethora of closets and storage space in the eaves along with an updated full bath. Relax with the family in the finished lower level which also has a second office. Enjoy the 3 season porch overlooking the level, fenced back yard which abuts New England Country Club. This home has had a Mass Save Energy Audit and comes with a 1 year AHS Home Warranty.
Location
State MA
County Norfolk
Zoning res
Direction Near Fairway
Rooms
Family Room Flooring - Laminate, Recessed Lighting
Basement Full, Finished, Bulkhead, Sump Pump
Primary Bedroom Level Second
Dining Room Flooring - Hardwood
Kitchen Flooring - Hardwood, Countertops - Stone/Granite/Solid, Cabinets - Upgraded
Interior
Interior Features Ceiling Fan(s), Sun Room, Office, Den
Heating Baseboard, Oil
Cooling None
Flooring Tile, Vinyl, Laminate, Hardwood, Flooring - Laminate, Flooring - Vinyl
Appliance Range, Dishwasher, Microwave, Refrigerator, Washer, Dryer, Tank Water Heater, Plumbed For Ice Maker, Utility Connections for Gas Range, Utility Connections for Electric Dryer
Laundry First Floor, Washer Hookup
Exterior
Exterior Feature Rain Gutters, Storage
Fence Fenced
Community Features Shopping, Golf, Medical Facility
Utilities Available for Gas Range, for Electric Dryer, Washer Hookup, Icemaker Connection
Roof Type Shingle
Total Parking Spaces 4
Garage No
Building
Lot Description Wooded, Easements
Foundation Concrete Perimeter
Sewer Private Sewer
Water Public
Architectural Style Cape
Read Less
Want to know what your home might be worth? Contact us for a FREE valuation!

Our team is ready to help you sell your home for the highest possible price ASAP
Bought with White Real Estate Solutions • eXp Realty





