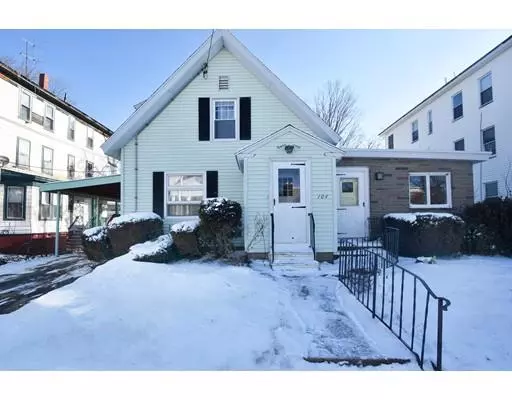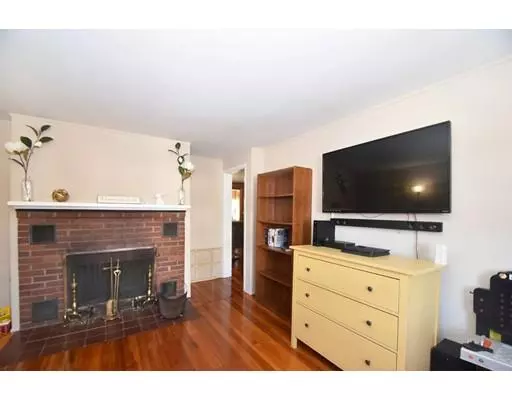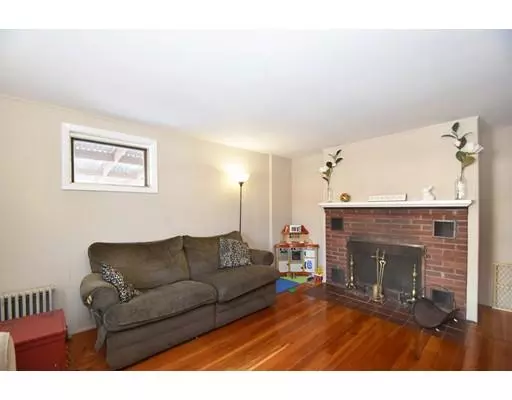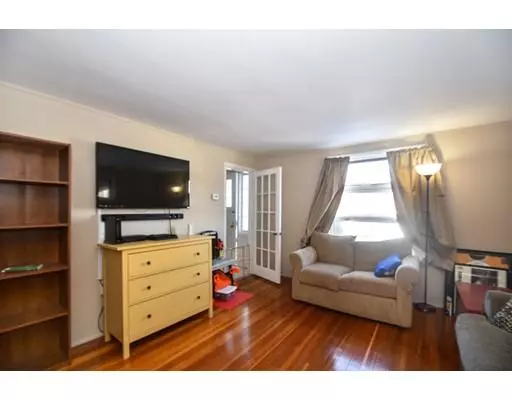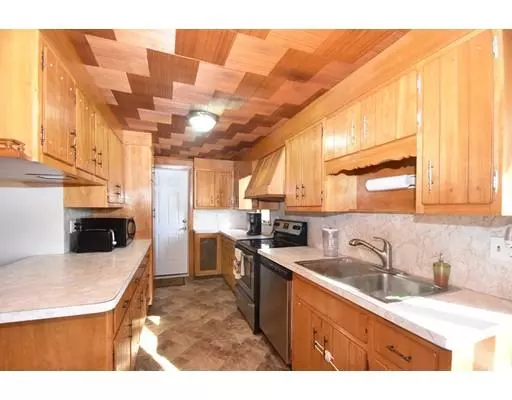$135,000
$129,999
3.8%For more information regarding the value of a property, please contact us for a free consultation.
104 Pleasant St Gardner, MA 01440
2 Beds
1.5 Baths
1,983 SqFt
Key Details
Sold Price $135,000
Property Type Single Family Home
Sub Type Single Family Residence
Listing Status Sold
Purchase Type For Sale
Square Footage 1,983 sqft
Price per Sqft $68
MLS Listing ID 72448303
Sold Date 03/13/19
Style Colonial
Bedrooms 2
Full Baths 1
Half Baths 1
HOA Y/N false
Year Built 1850
Annual Tax Amount $2,686
Tax Year 2018
Lot Size 4,356 Sqft
Acres 0.1
Property Sub-Type Single Family Residence
Property Description
Lovingly maintained, move-in ready home awaits new owners! Large open kitchen features newer s/s appliances, built in hutch, an abundance of cabinet & countertop space! Sun filled living room glows w/ tons of natural light & boast hardwood floors along w/ brick fireplace bringing added character to this space! 2 bonus rooms w/ separate entrance conveniently located off the dining area could be used office, mudroom or in-home business office space – you decide! Level 2 offers spacious second bedroom complete w/ ample closet space along w/ a half bath & large master bedroom that is complete w/ built in storage & has access to the walk-up attic for even extra storage space! With spring & summer around the corner, you can enjoy entertaining in your fenced in backyard! Plenty of outdoor living space! Carport w/ newer roof & paved driveway for plenty of off-street parking completes the package! Great location – close to many local amenities! Come see all this home has to offer!
Location
State MA
County Worcester
Zoning R
Direction Main St to Pleasant St
Rooms
Basement Full, Walk-Out Access, Interior Entry, Concrete, Unfinished
Primary Bedroom Level Second
Dining Room Flooring - Hardwood
Kitchen Flooring - Vinyl, Exterior Access, Stainless Steel Appliances
Interior
Interior Features Walk-In Closet(s), Office, Mud Room, Bonus Room
Heating Hot Water, Oil
Cooling None
Flooring Vinyl, Carpet, Hardwood, Flooring - Wall to Wall Carpet, Flooring - Vinyl
Fireplaces Number 1
Fireplaces Type Living Room
Appliance Range, Dishwasher, Refrigerator, Washer, Oil Water Heater, Tank Water Heaterless, Utility Connections for Electric Dryer
Laundry Washer Hookup
Exterior
Exterior Feature Rain Gutters
Fence Fenced
Community Features Public Transportation, Shopping, Walk/Jog Trails, Laundromat, Highway Access, Public School, T-Station
Utilities Available for Electric Dryer, Washer Hookup
Roof Type Shingle
Total Parking Spaces 3
Garage No
Building
Foundation Stone
Sewer Public Sewer
Water Public
Architectural Style Colonial
Read Less
Want to know what your home might be worth? Contact us for a FREE valuation!

Our team is ready to help you sell your home for the highest possible price ASAP
Bought with Team 413 • Hampden Realty Center - Wilbraham

