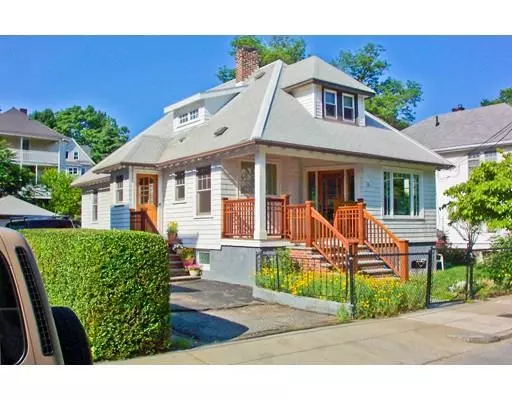$880,000
$899,999
2.2%For more information regarding the value of a property, please contact us for a free consultation.
35 Donnybrook Road Boston, MA 02135
4 Beds
2.5 Baths
1,896 SqFt
Key Details
Sold Price $880,000
Property Type Single Family Home
Sub Type Single Family Residence
Listing Status Sold
Purchase Type For Sale
Square Footage 1,896 sqft
Price per Sqft $464
MLS Listing ID 72449733
Sold Date 05/06/19
Style Cottage, Bungalow
Bedrooms 4
Full Baths 2
Half Baths 1
HOA Y/N false
Year Built 1920
Annual Tax Amount $5,584
Tax Year 2019
Lot Size 5,662 Sqft
Acres 0.13
Property Sub-Type Single Family Residence
Property Description
Sensational, Spectacular, and Superb! Nestled on a quiet side street in Brighton is one of the most extraordinary homes you will find in any community (the pictures tell the story). In 2004/2005 this home was remodeled and 100%+ customized to perfection. Condition is excellent. Here are a few of the highlights. Huge master bedroom including master bath and massive walk-in closet. Living room to dining room to kitchen boasts an open floor plan. Gorgeous wood burning fireplace. Three inch maple hardwood floors. Jeld-wen windows. Fiberglass craft face insulation 1st floor and basement outer walls. Recessed lighting with accent track lighting throughout. Kitchen features include instant hot water. Corian counter tops. Formica chemetal back splash. Basement features marmoleum flooring and a full bath with Encor Fiber Optic Lighting. Driveway paved in 2017. Brand new hot water tank. An abundance of closet and storage space. And ... so ... much ... more! A BEAUTIFUL MASTERPIECE!!!
Location
State MA
County Suffolk
Area Brighton
Zoning Resi
Direction Faneuil or Hobson Street to Donnybrook.
Rooms
Family Room Bathroom - Full, Flooring - Laminate, Flooring - Vinyl, Cable Hookup, Exterior Access, High Speed Internet Hookup, Recessed Lighting, Remodeled, Sunken, Storage
Basement Full, Finished, Walk-Out Access, Interior Entry, Sump Pump, Slab
Primary Bedroom Level Main
Dining Room Bathroom - Half, Flooring - Hardwood, Window(s) - Picture, Cable Hookup, Exterior Access, Open Floorplan, Recessed Lighting, Remodeled
Kitchen Closet/Cabinets - Custom Built, Flooring - Stone/Ceramic Tile, Dining Area, Countertops - Upgraded, Cabinets - Upgraded, Cable Hookup, Exterior Access, High Speed Internet Hookup, Open Floorplan, Recessed Lighting, Remodeled, Stainless Steel Appliances, Gas Stove
Interior
Interior Features Wired for Sound, Internet Available - Unknown
Heating Central, Baseboard, Oil
Cooling Central Air
Flooring Wood, Tile, Carpet, Hardwood, Other
Fireplaces Number 1
Fireplaces Type Dining Room, Living Room
Appliance Range, Dishwasher, Disposal, Refrigerator, Freezer, Washer, Dryer, Water Treatment, Range Hood, Instant Hot Water, Oil Water Heater, Tank Water Heater, Utility Connections for Gas Range, Utility Connections for Gas Oven, Utility Connections for Gas Dryer
Laundry Gas Dryer Hookup, Exterior Access, Walk-in Storage, Washer Hookup, In Basement
Exterior
Exterior Feature Rain Gutters
Garage Spaces 1.0
Fence Fenced/Enclosed, Fenced
Community Features Public Transportation, Shopping, Pool, Tennis Court(s), Park, Golf, Medical Facility, Laundromat, Bike Path, Highway Access, House of Worship, Private School, Public School, University, Sidewalks
Utilities Available for Gas Range, for Gas Oven, for Gas Dryer, Washer Hookup
Roof Type Shingle
Total Parking Spaces 4
Garage Yes
Building
Lot Description Level
Foundation Slab
Sewer Public Sewer
Water Public
Architectural Style Cottage, Bungalow
Others
Senior Community false
Read Less
Want to know what your home might be worth? Contact us for a FREE valuation!

Our team is ready to help you sell your home for the highest possible price ASAP
Bought with Brian Walker • Redfin Corp.





