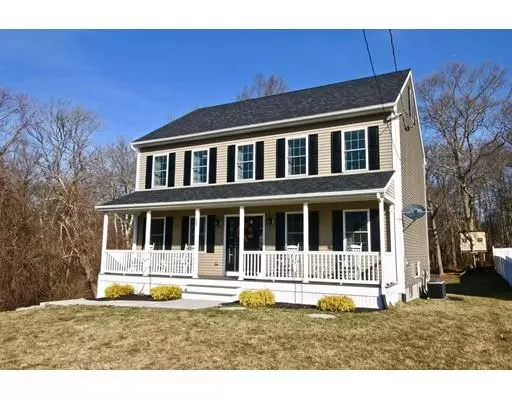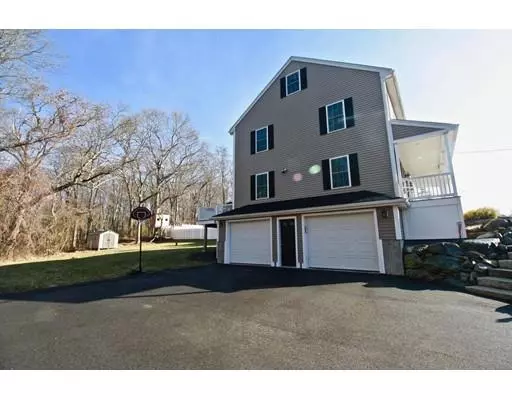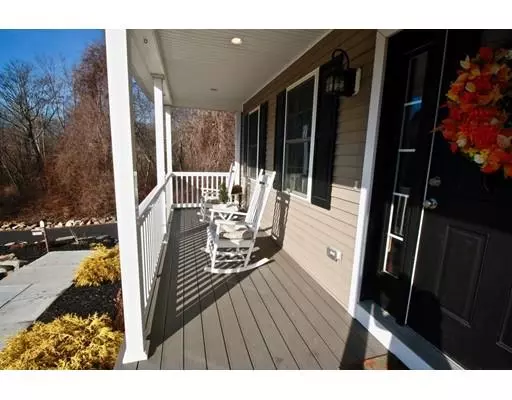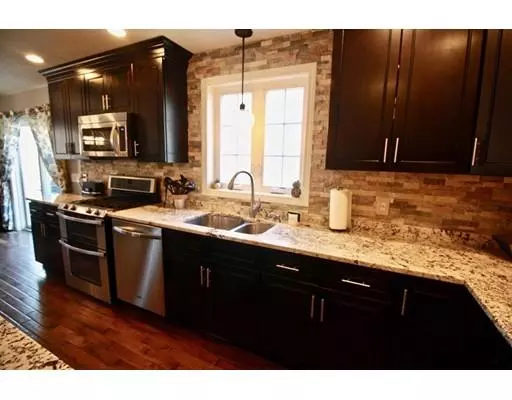$429,700
$439,900
2.3%For more information regarding the value of a property, please contact us for a free consultation.
17 42nd Street Berkley, MA 02779
3 Beds
2.5 Baths
1,872 SqFt
Key Details
Sold Price $429,700
Property Type Single Family Home
Sub Type Single Family Residence
Listing Status Sold
Purchase Type For Sale
Square Footage 1,872 sqft
Price per Sqft $229
MLS Listing ID 72449861
Sold Date 04/18/19
Style Colonial
Bedrooms 3
Full Baths 2
Half Baths 1
HOA Fees $50/ann
HOA Y/N true
Year Built 2015
Annual Tax Amount $5,307
Tax Year 2019
Lot Size 0.800 Acres
Acres 0.8
Property Sub-Type Single Family Residence
Property Description
Welcome to Berkley! House Beautiful! Just like NEW without the Wait! This young colonial built in 2015 has it all! Main level features custom designed kitchen with island, granite, appliances and lighting (magazine ready!) Just the right size Living room with the welcoming warmth and a home office, plenty of closet space, half bath with washer and dryer hookup. The second level:, has Master Suite (own full bath) and two additional oversized bedrooms and a full bath. Hardwood flooring main level and second level. The third level (attic) just waiting to be finished full stair case leads to this level. Mechanics of the home are FHA by propane gas heating, central air, electric hot water tank, 200 amp electric, private septic, well water, irrigation in front and back yard. Fabulous Farmers Porch, two car under garage. Located on a quiet private way!
Location
State MA
County Bristol
Zoning Residentia
Direction Please use your Navigation or Smart Phone
Rooms
Basement Full, Concrete
Primary Bedroom Level Second
Dining Room Flooring - Wood, Open Floorplan
Kitchen Countertops - Stone/Granite/Solid, Countertops - Upgraded, Kitchen Island, Open Floorplan
Interior
Heating Forced Air, Propane
Cooling Central Air
Flooring Wood, Tile, Hardwood
Appliance Range, Dishwasher, Refrigerator, Electric Water Heater, Utility Connections for Gas Range
Laundry Electric Dryer Hookup, Washer Hookup, First Floor
Exterior
Exterior Feature Rain Gutters, Professional Landscaping, Sprinkler System, Stone Wall
Garage Spaces 2.0
Community Features Park, Walk/Jog Trails, Stable(s), Highway Access, House of Worship
Utilities Available for Gas Range
Roof Type Shingle
Total Parking Spaces 4
Garage Yes
Building
Lot Description Wooded, Level
Foundation Concrete Perimeter
Sewer Private Sewer
Water Private
Architectural Style Colonial
Read Less
Want to know what your home might be worth? Contact us for a FREE valuation!

Our team is ready to help you sell your home for the highest possible price ASAP
Bought with Nelson Viveiros • eXp Realty





