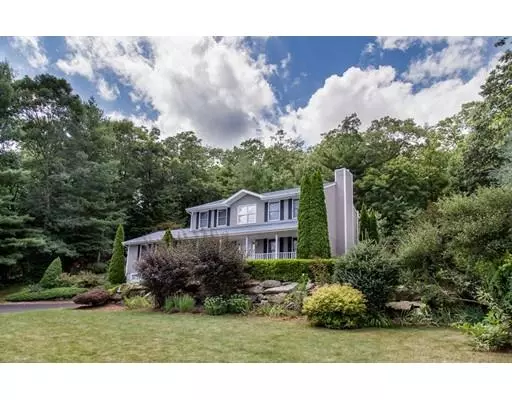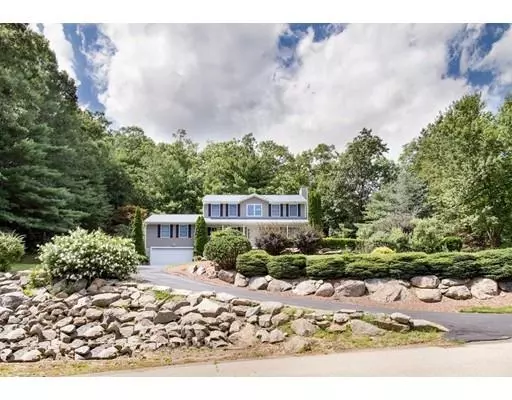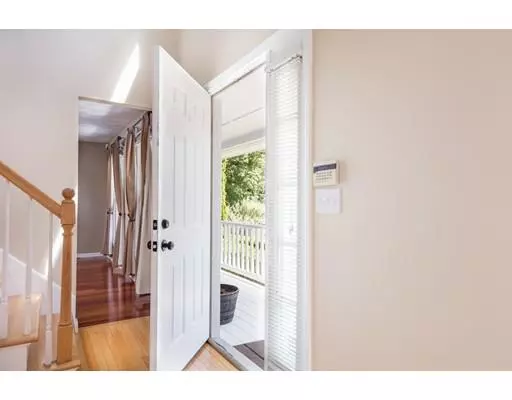$374,900
$374,900
For more information regarding the value of a property, please contact us for a free consultation.
10 Mathew Drive Johnston, RI 02919
3 Beds
2.5 Baths
2,286 SqFt
Key Details
Sold Price $374,900
Property Type Single Family Home
Sub Type Single Family Residence
Listing Status Sold
Purchase Type For Sale
Square Footage 2,286 sqft
Price per Sqft $163
Subdivision Westbound Estates
MLS Listing ID 72450344
Sold Date 03/12/19
Style Colonial
Bedrooms 3
Full Baths 2
Half Baths 1
HOA Y/N false
Year Built 1998
Annual Tax Amount $7,172
Tax Year 2018
Lot Size 0.920 Acres
Acres 0.92
Property Sub-Type Single Family Residence
Property Description
Exceptional value in desirable Westbound Estates! Situated on a quiet cul-de-sac this very well maintained Colonial is ready for immediate occupancy. The first floor features an entry foyer w/soaring ceilings, a huge family room perfect for entertaining, expansive fireplaced formal living room, bright eat-in kitchen w/slider to back yard, formal dining, lavette & 1st floor laundry. The second level offers your master ensuite w/huge walk-in closet & bath, 2nd & 3rd bedrooms & 2nd full bath. Also featuring a new 30 year roof, gas heat/hot water, a very clean/ready to be finished basement, 2 car garage, central air, sprinklers, shed & underground utilities! Relax on your comfy farmer's porch overlooking your quiet neighborhood! Location!
Location
State RI
County Providence
Zoning R40
Direction Route 6 to Rollingwood Dr to Norwich Dr to Mathew Dr
Rooms
Family Room Ceiling Fan(s), Flooring - Hardwood, Window(s) - Bay/Bow/Box, Cable Hookup, High Speed Internet Hookup
Basement Full, Walk-Out Access, Interior Entry, Garage Access, Radon Remediation System, Concrete
Primary Bedroom Level Second
Dining Room Flooring - Hardwood, Window(s) - Bay/Bow/Box
Kitchen Flooring - Vinyl, Window(s) - Bay/Bow/Box, Dining Area, Pantry, Countertops - Upgraded, Kitchen Island, Breakfast Bar / Nook, Exterior Access, Slider, Gas Stove
Interior
Interior Features High Speed Internet
Heating Forced Air, Natural Gas
Cooling Central Air
Flooring Wood, Vinyl, Carpet
Fireplaces Number 1
Fireplaces Type Living Room
Appliance Range, Dishwasher, Microwave, Refrigerator, Washer, Dryer, Gas Water Heater, Tank Water Heater, Plumbed For Ice Maker, Utility Connections for Gas Range, Utility Connections for Gas Oven, Utility Connections for Electric Dryer
Laundry Bathroom - Half, Closet - Linen, Flooring - Vinyl, Window(s) - Bay/Bow/Box, Main Level, Electric Dryer Hookup, Gas Stove, First Floor, Washer Hookup
Exterior
Exterior Feature Storage, Sprinkler System, Garden
Garage Spaces 2.0
Community Features Public Transportation, Shopping, Pool, Tennis Court(s), Park, Walk/Jog Trails, Stable(s), Golf, Medical Facility, Laundromat, Bike Path, Conservation Area, Highway Access, House of Worship, Private School, Public School
Utilities Available for Gas Range, for Gas Oven, for Electric Dryer, Washer Hookup, Icemaker Connection
Roof Type Shingle
Total Parking Spaces 4
Garage Yes
Building
Lot Description Cul-De-Sac
Foundation Concrete Perimeter
Sewer Private Sewer
Water Public
Architectural Style Colonial
Others
Senior Community false
Read Less
Want to know what your home might be worth? Contact us for a FREE valuation!

Our team is ready to help you sell your home for the highest possible price ASAP
Bought with George Hannouch • Coldwell Banker Residential Brokerage





