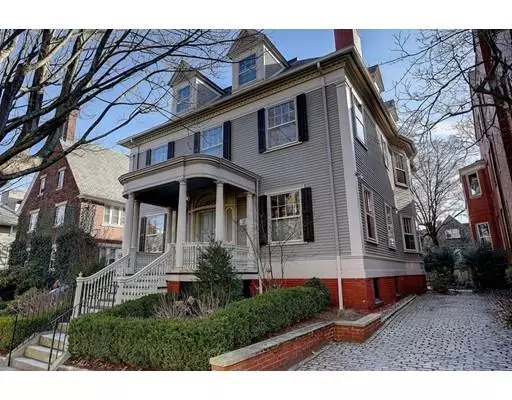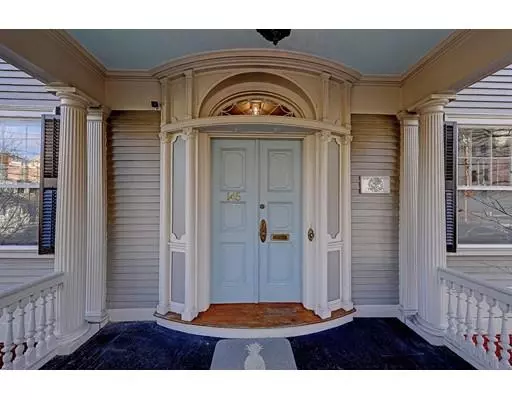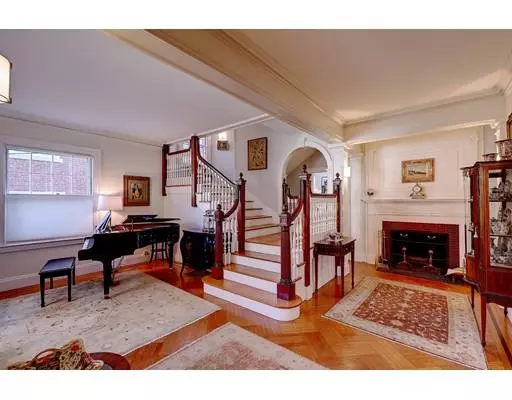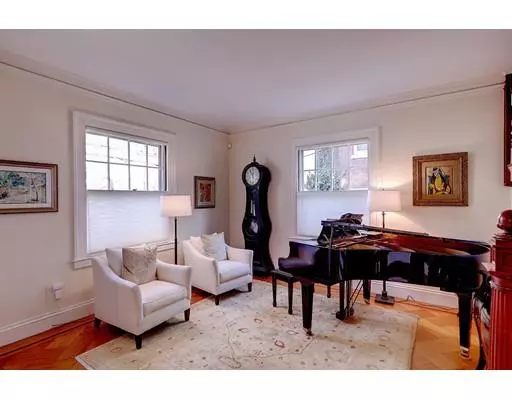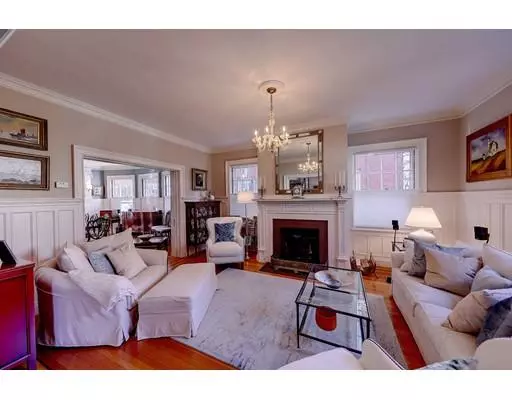$1,250,000
$1,350,000
7.4%For more information regarding the value of a property, please contact us for a free consultation.
145 Meeting Street Providence, RI 02906
7 Beds
3.5 Baths
5,135 SqFt
Key Details
Sold Price $1,250,000
Property Type Single Family Home
Sub Type Single Family Residence
Listing Status Sold
Purchase Type For Sale
Square Footage 5,135 sqft
Price per Sqft $243
MLS Listing ID 72450919
Sold Date 05/03/19
Style Colonial Revival
Bedrooms 7
Full Baths 3
Half Baths 1
HOA Y/N false
Year Built 1900
Annual Tax Amount $16,260
Tax Year 2018
Lot Size 4,791 Sqft
Acres 0.11
Property Sub-Type Single Family Residence
Property Description
Colonial Revival on the East Side of Providence is full of rich detail and impeccable craftsmanship. Large airy foyer with fireplace. Kitchen boasts stainless steel Thermador appliances, soapstone counters and designer cabinets. Dining room is an elegant entertaining space with delicate glass-front cabinets, and Ionic columns frame French doors. Restored Butler's pantry with a marble counter, glass-front cabinets, and a spacious prep sink with restoration fixtures. Master suite on the 2nd floor is complete with an en suite bath, three more bedrooms, two used currently as offices and full bath. Up on the third floor, past a lovely arched window at the landing, are three additional bedrooms and another full bath with designer finishes. Completing the home is the walkout lower level with exercise room, a laundry room with restored finishes, and a beautiful walk-in pantry. The home is within walking distance of the Amtrak station, Brown University, RISD, dining and retail, and Downtown PVD
Location
State RI
County Providence
Zoning Residentia
Direction Between Brown and Prospect Streets, walking distance to the Amtrak Station
Rooms
Basement Full, Partially Finished, Walk-Out Access, Interior Entry, Concrete
Primary Bedroom Level Second
Interior
Interior Features 1/4 Bath, Bedroom, Exercise Room
Heating Forced Air
Cooling Window Unit(s)
Flooring Tile, Hardwood, Parquet
Fireplaces Number 4
Appliance Range, Dishwasher, Disposal, Microwave, Refrigerator, Wine Refrigerator, ENERGY STAR Qualified Dryer, ENERGY STAR Qualified Washer, Gas Water Heater, Utility Connections for Gas Range, Utility Connections for Gas Oven, Utility Connections for Electric Dryer
Laundry In Basement
Exterior
Community Features Public Transportation, Shopping, Park, Walk/Jog Trails, Medical Facility, Bike Path, Highway Access, House of Worship, Private School, Public School, T-Station, University
Utilities Available for Gas Range, for Gas Oven, for Electric Dryer
View Y/N Yes
View City View(s), City
Total Parking Spaces 3
Garage No
Building
Foundation Brick/Mortar
Sewer Public Sewer
Water Public
Architectural Style Colonial Revival
Others
Senior Community false
Read Less
Want to know what your home might be worth? Contact us for a FREE valuation!

Our team is ready to help you sell your home for the highest possible price ASAP
Bought with Rachael Dotson • Residential Properties Ltd

