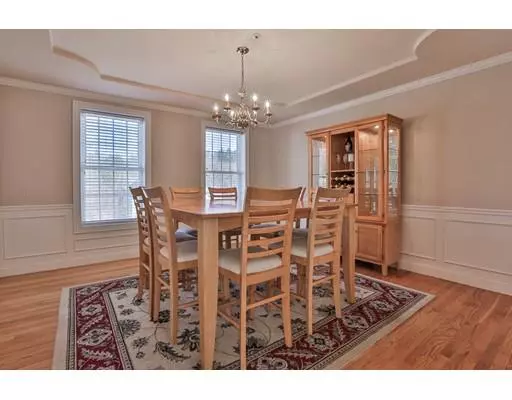$500,000
$525,000
4.8%For more information regarding the value of a property, please contact us for a free consultation.
11 Carriage Chase Lane Atkinson, NH 03811
4 Beds
2.5 Baths
3,174 SqFt
Key Details
Sold Price $500,000
Property Type Single Family Home
Sub Type Single Family Residence
Listing Status Sold
Purchase Type For Sale
Square Footage 3,174 sqft
Price per Sqft $157
Subdivision Carriage Chase Estates
MLS Listing ID 72450947
Sold Date 04/30/19
Style Colonial
Bedrooms 4
Full Baths 2
Half Baths 1
HOA Y/N false
Year Built 2002
Annual Tax Amount $8,278
Tax Year 2018
Lot Size 0.840 Acres
Acres 0.84
Property Sub-Type Single Family Residence
Property Description
Carriage Chase Estates! Why wait for new construction when you have this stunning Colonial packed with extras and ready for a new owner? Don't miss this well admired home featuring a fantastic sunny layout! A fabulous granite kitchen with double ovens is perfect for gatherings, gleaming hardwood flooring throughout, a beautiful master suite, walk up attic, bonus lower level, custom patio hardscapes , located desired on a cul-de-sac and so much more! Atkinson Resort & Country Club is nearby and features golf and dining! A commuter's dream with easy access to all major routes. This is truly an amazing value!
Location
State NH
County Rockingham
Zoning TR-2-R
Direction Maple to Little Rob to Carriage Chase
Rooms
Basement Full, Partially Finished
Interior
Heating Forced Air, Propane
Cooling Central Air
Flooring Wood, Tile, Carpet
Fireplaces Number 1
Appliance Oven, Dishwasher, Countertop Range, Propane Water Heater
Exterior
Exterior Feature Professional Landscaping, Sprinkler System
Garage Spaces 2.0
Roof Type Shingle
Total Parking Spaces 6
Garage Yes
Building
Lot Description Cul-De-Sac, Gentle Sloping
Foundation Concrete Perimeter
Sewer Private Sewer
Water Well
Architectural Style Colonial
Schools
Elementary Schools Atkinson Academ
Middle Schools Timberlane
High Schools Timberlane
Others
Senior Community false
Read Less
Want to know what your home might be worth? Contact us for a FREE valuation!

Our team is ready to help you sell your home for the highest possible price ASAP
Bought with Brandy Padden • Sue Padden Real Estate, LLC





