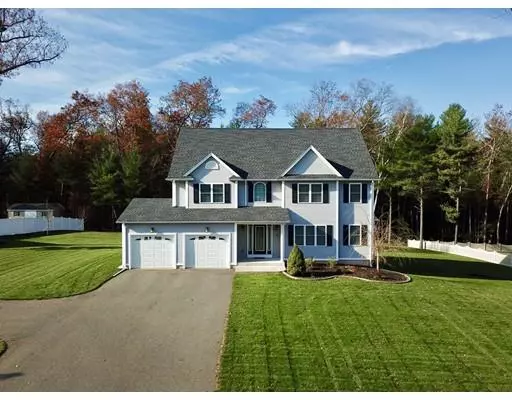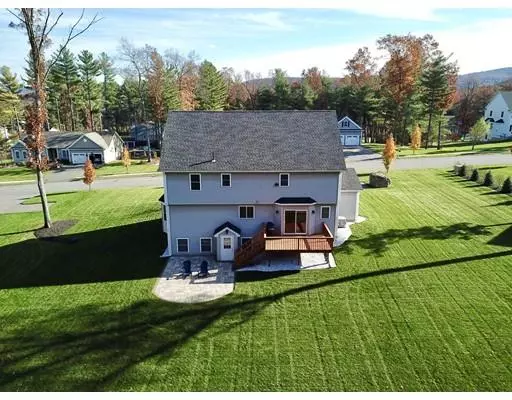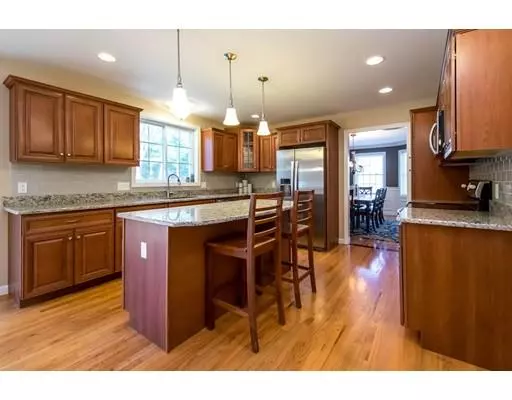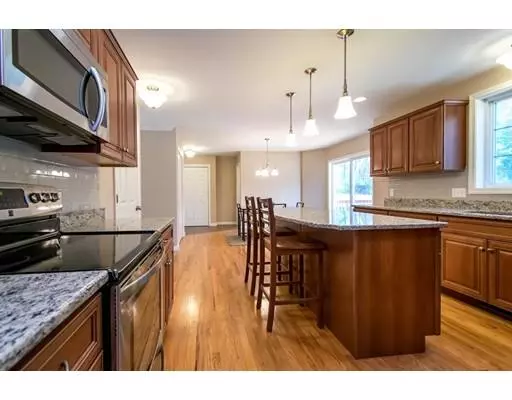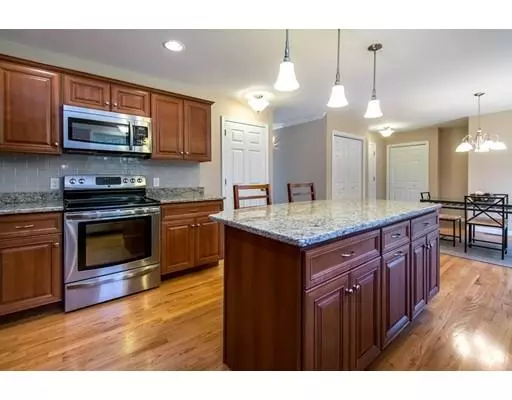$433,000
$439,000
1.4%For more information regarding the value of a property, please contact us for a free consultation.
10 Carla Ln Wilbraham, MA 01095
4 Beds
2.5 Baths
2,502 SqFt
Key Details
Sold Price $433,000
Property Type Single Family Home
Sub Type Single Family Residence
Listing Status Sold
Purchase Type For Sale
Square Footage 2,502 sqft
Price per Sqft $173
MLS Listing ID 72451089
Sold Date 05/03/19
Style Colonial
Bedrooms 4
Full Baths 2
Half Baths 1
Year Built 2014
Annual Tax Amount $9,185
Tax Year 2018
Lot Size 0.890 Acres
Acres 0.89
Property Sub-Type Single Family Residence
Property Description
PICTURE PERFECT!!! Impeccable inside & out!! This Beautiful 4 BR Colonial is situated on a sweet, flat .89 acre lot in pretty neighborhood setting of similar homes. Only 6 yrs young but already embellished with the often unforeseen costly extras. You're sure to enjoy the nice landscaping, new paver patio & the sprinkler system that helps keep the grounds the perfect shade of green too! Inside you will find a spacious kitchen w/ granite c tops, ss appliances, tile flooring and a nice dining area w/ sliders to deck dining. The open floor plan concept from the kitchen leads you to a cozy dining room opening to a generous sized living room with hdwd floors and gas fireplace. This home is also graced with rich crown molding, recessed lighting, and hdwd floors. Second flr features a master suite retreat w/ dual walk in's & master bth, three additional bdrms and guest full bath w/ granite c tops. You won't want to miss seeing this beauty, truly cared for and in meticulous shape!!
Location
State MA
County Hampden
Zoning R34
Direction Manchonis to Nicola to Carla Lane
Rooms
Basement Full, Walk-Out Access, Interior Entry, Concrete
Primary Bedroom Level Second
Dining Room Flooring - Hardwood, Open Floorplan, Crown Molding
Kitchen Flooring - Hardwood, Dining Area, Pantry, Countertops - Stone/Granite/Solid, Kitchen Island, Deck - Exterior, Exterior Access, Open Floorplan, Remodeled, Stainless Steel Appliances
Interior
Interior Features Open Floorplan, Entrance Foyer
Heating Forced Air, Propane
Cooling Central Air
Flooring Tile, Hardwood, Flooring - Stone/Ceramic Tile
Fireplaces Number 1
Fireplaces Type Living Room
Appliance Range, Dishwasher, Microwave, Refrigerator, Washer, Dryer, Tank Water Heaterless, Utility Connections for Electric Range, Utility Connections for Electric Dryer
Laundry Second Floor, Washer Hookup
Exterior
Exterior Feature Storage, Professional Landscaping, Sprinkler System
Garage Spaces 2.0
Community Features Walk/Jog Trails, Sidewalks
Utilities Available for Electric Range, for Electric Dryer, Washer Hookup
Roof Type Shingle
Total Parking Spaces 4
Garage Yes
Building
Lot Description Cul-De-Sac, Wooded, Easements
Foundation Concrete Perimeter
Sewer Private Sewer
Water Public
Architectural Style Colonial
Read Less
Want to know what your home might be worth? Contact us for a FREE valuation!

Our team is ready to help you sell your home for the highest possible price ASAP
Bought with Nick Gelfand • NRG Real Estate Services, Inc.

