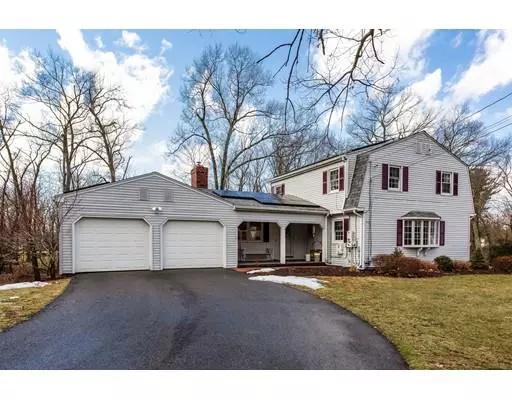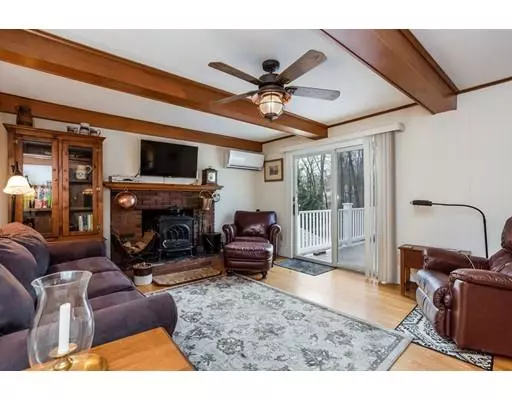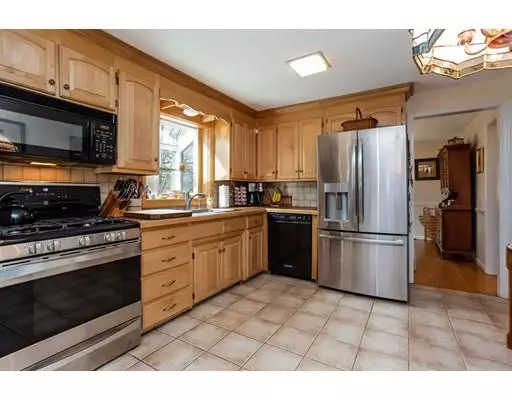$300,000
$305,000
1.6%For more information regarding the value of a property, please contact us for a free consultation.
16 Raymond Dr Wilbraham, MA 01095
4 Beds
1.5 Baths
1,738 SqFt
Key Details
Sold Price $300,000
Property Type Single Family Home
Sub Type Single Family Residence
Listing Status Sold
Purchase Type For Sale
Square Footage 1,738 sqft
Price per Sqft $172
MLS Listing ID 72451920
Sold Date 05/15/19
Style Colonial
Bedrooms 4
Full Baths 1
Half Baths 1
Year Built 1965
Annual Tax Amount $5,977
Tax Year 2018
Lot Size 0.690 Acres
Acres 0.69
Property Sub-Type Single Family Residence
Property Description
Enjoy one of Wilbraham's nicest neighborhoods. This twisted colonial style home on a beautiful lot is a great place to call Home ! Step into the warmth of a cast iron wood stove in the family room. Light colored cabinets in kitchen , new stainless refrigerator , gas stove and dishwasher. Dining room has a charming built in corner cabinet and 2 bright windows. Large living room offers space to stretch out and entertain. First floor half bath has tile floor & a large storage closet. Master bedroom is big enough for king furniture with a double closet. Three other bedrooms offer great window space , good closets and space to grow. Wood floors throughout with tile in kitchens and baths. The basement is a walkout with one finished space which could be a bedroom or rec area . Lots of additional space for storage or more finished space. Great sized yard accessible through basement or slider from family room to deck. Enjoy Wilbraham's Shady Acre neighborhood close to Hampden .
Location
State MA
County Hampden
Zoning res
Direction Soule Road to Raymond or Main to Gary Drive
Rooms
Family Room Wood / Coal / Pellet Stove, Flooring - Hardwood, Slider
Basement Full, Partially Finished, Walk-Out Access, Interior Entry, Concrete
Primary Bedroom Level Second
Dining Room Flooring - Hardwood
Kitchen Flooring - Stone/Ceramic Tile, Countertops - Upgraded, Gas Stove
Interior
Interior Features Closet, Play Room
Heating Baseboard, Natural Gas
Cooling Ductless
Flooring Wood, Tile, Flooring - Wall to Wall Carpet
Fireplaces Number 1
Appliance Range, Dishwasher, Refrigerator, Gas Water Heater, Tank Water Heater, Utility Connections for Gas Oven
Laundry In Basement, Washer Hookup
Exterior
Garage Spaces 2.0
Fence Invisible
Community Features Golf, Public School
Utilities Available for Gas Oven, Washer Hookup
Roof Type Shingle
Total Parking Spaces 6
Garage Yes
Building
Foundation Concrete Perimeter
Sewer Private Sewer
Water Private
Architectural Style Colonial
Schools
Elementary Schools Mile Tree
Middle Schools Wilb Jr
High Schools Minnechaug
Read Less
Want to know what your home might be worth? Contact us for a FREE valuation!

Our team is ready to help you sell your home for the highest possible price ASAP
Bought with Team Cuoco • Real Living Realty Professionals, LLC





