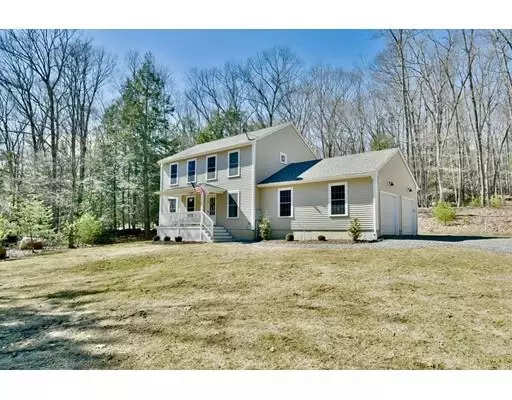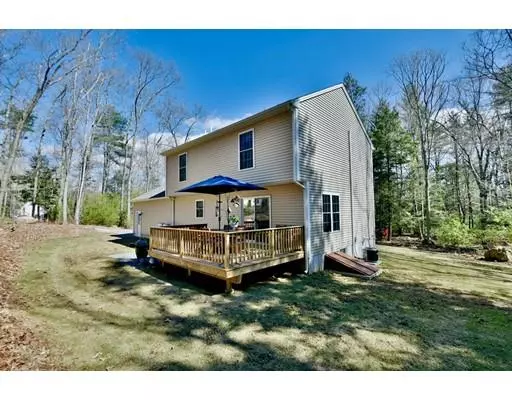$301,000
$304,900
1.3%For more information regarding the value of a property, please contact us for a free consultation.
51 Tayler Trail Woodstock, CT 06281
3 Beds
2.5 Baths
1,600 SqFt
Key Details
Sold Price $301,000
Property Type Single Family Home
Sub Type Single Family Residence
Listing Status Sold
Purchase Type For Sale
Square Footage 1,600 sqft
Price per Sqft $188
MLS Listing ID 72452415
Sold Date 07/19/19
Style Colonial
Bedrooms 3
Full Baths 2
Half Baths 1
HOA Y/N false
Year Built 2016
Annual Tax Amount $4,136
Tax Year 2018
Lot Size 0.780 Acres
Acres 0.78
Property Sub-Type Single Family Residence
Property Description
Motivated sellers! Better than new – the current owners purchased this home new in 2018 and added the finishing touches – central air, patio, walkways, hardware, and landscaping. Enter through your covered porch, into a bright and airy home. Tastefully decorated this home boasts a wonderful open layout, first floor laundry, hardwood flooring, and a spacious pantry. Modern kitchen featuring granite countertops, stainless appliances, and breakfast bar. Kitchen is open to dining and living rooms. Sliding doors off the dining area lead to an oversized deck, with stairs to a new patio area - perfect for grilling. The second floor has a spacious master suite with attached full bath, two more bedrooms, and another full bath in the hallway. Two car garage and full basement provide ample storage and workspace. Desirable Woodstock location in a neighborhood, with a fabulous layout and great amenities. Property abuts conservation & land trust forest. Close to MA border, 15 mins to I-84 & MA Pike
Location
State CT
County Windham
Zoning r
Direction 198, West on Old Turnpike to Taylor Road to Tayler Trail on right
Rooms
Basement Full, Interior Entry, Bulkhead, Concrete
Primary Bedroom Level Second
Dining Room Flooring - Wood, Balcony / Deck, Slider
Kitchen Flooring - Wood, Countertops - Stone/Granite/Solid, Breakfast Bar / Nook
Interior
Heating Baseboard, Propane
Cooling Central Air, Other
Flooring Wood, Carpet
Appliance Range, Dishwasher, Microwave, Refrigerator, Tank Water Heater, Utility Connections for Electric Range, Utility Connections for Electric Dryer
Laundry Washer Hookup
Exterior
Exterior Feature Rain Gutters
Garage Spaces 2.0
Utilities Available for Electric Range, for Electric Dryer, Washer Hookup, Generator Connection
Roof Type Shingle
Total Parking Spaces 4
Garage Yes
Building
Lot Description Cleared, Level
Foundation Concrete Perimeter
Sewer Private Sewer
Water Private
Architectural Style Colonial
Schools
Elementary Schools Pboe
Middle Schools Pboe
High Schools Pboe
Others
Senior Community false
Acceptable Financing Contract
Listing Terms Contract
Read Less
Want to know what your home might be worth? Contact us for a FREE valuation!

Our team is ready to help you sell your home for the highest possible price ASAP
Bought with Nathan Stewart • Coldwell Banker Residential Brokerage - Sturbridge





